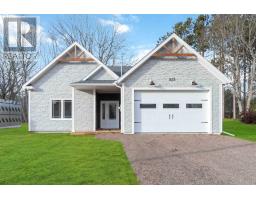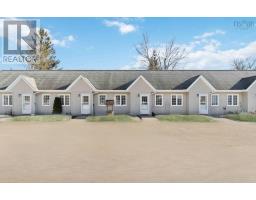23 Acorn Lane, Kingston, Nova Scotia, CA
Address: 23 Acorn Lane, Kingston, Nova Scotia
Summary Report Property
- MKT ID202401596
- Building TypeHouse
- Property TypeSingle Family
- StatusBuy
- Added1 weeks ago
- Bedrooms3
- Bathrooms2
- Area1505 sq. ft.
- DirectionNo Data
- Added On16 Jun 2024
Property Overview
This open concept one level bungalow is less than a year old and includes $30k in upgrades! Beautifully lawned with in-ground sprinklers front & back. South facing covered front porch, paved drive, front walk and an EV Charger outlet at the front door. Includes Generlock outlet and Generator. Inside large closeted Foyer with porcelain floors Sunny & Spacious Living area with 9 ft ceilings throughout. Lots of room for Living, Dining and joining in the meal prep. Plenty of Cabinet storage with uppers right to the ceiling, plus Pantry cupboard. Quartz counters and undermount sink. Water Softening system, Custom blinds and 5 Maytag appliances with 10 yr warranty stay. A pair of double wide glass doors bring the outside in and provide Walk out to private covered back deck and yard. 2 bedrooms share a 4 pc family bath on the East side. The Primary bedroom offers a 4 pc Ensuite, his and her vanity and walk-in closet. All this with efficient Heat Pump heating & cooling. Fully finished attached garage with added closet & shelving, Under ground wiring to street and large Shed. You really do just have to move in (id:51532)
Tags
| Property Summary |
|---|
| Building |
|---|
| Level | Rooms | Dimensions |
|---|---|---|
| Main level | Foyer | 5. x 6.6 |
| Laundry room | laundry closet | |
| Living room | 16. x 20 | |
| Kitchen | 11x12 | |
| Bedroom | 12.6 x 9.6 -jog | |
| Bath (# pieces 1-6) | 4pc | |
| Bedroom | 12.6 x 9.6 -jog | |
| Primary Bedroom | 13.7 x12.8 | |
| Ensuite (# pieces 2-6) | 4pc | |
| Primary Bedroom | 7.5 x 5.5 (Walk-In Closet) | |
| Dining room | 13x20 |
| Features | |||||
|---|---|---|---|---|---|
| Level | Garage | Attached Garage | |||
| Range - Electric | Dishwasher | Dryer - Electric | |||
| Washer | Microwave Range Hood Combo | Refrigerator | |||
| Water softener | Heat Pump | ||||




















































