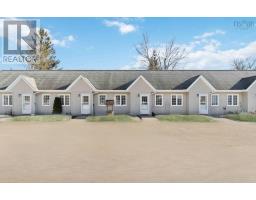935 Kingston Heights Drive, Kingston, Nova Scotia, CA
Address: 935 Kingston Heights Drive, Kingston, Nova Scotia
Summary Report Property
- MKT ID202325770
- Building TypeHouse
- Property TypeSingle Family
- StatusBuy
- Added14 weeks ago
- Bedrooms3
- Bathrooms2
- Area1300 sq. ft.
- DirectionNo Data
- Added On19 Jun 2024
Property Overview
This Move-In Ready 3 bdrm, 2 bath newly built bungalow has stunning curb appeal with faux brick front and decorative wood gable trusses. South facing covered front entry opens to closeted foyer. A 12' four panel door frames the outdoors in its open concept Living, Kitchen & Dining. Modern cabinetry with quartz counters, undermount sink, eat- in island and pantry cupboard. Primary bedroom has 3 pc ensuite and gets the morning sun. 2 more bedrooms leave lots of options for those starting out or those simplifying. The Foyer connects to its fully finished 2 car garage with epoxy floor. All this on one easy to clean and maneuver level, topsoil & seeded lot, front covered porch and back deck. Wired for EV Charger, has Municipal Sewer. Heat Pump heating & cooling. Pot Lights, 9' Ceilings, Wide plank Laminate and 2'x2' tiled floors throughout. Enjoy the sidewalks & bike lanes of Kingston, Mins to Schools, shopping, DND, and all the amenities of Kingston/Greenwood. HST included in the purchase price with rebates to Builder. Immediate Possession available. Backyard Boundary has Privacy Fence in place. (id:51532)
Tags
| Property Summary |
|---|
| Building |
|---|
| Level | Rooms | Dimensions |
|---|---|---|
| Main level | Eat in kitchen | 8.3 x 11.2 |
| Dining room | 20.3 x 6.7 | |
| Living room | 14.6 x 15.6 | |
| Primary Bedroom | 16. x 11.2 | |
| Bedroom | 9.1 x 13.2 | |
| Bedroom | 9.1 x 13.2 | |
| Laundry room | 5.4 x 6.1 | |
| Ensuite (# pieces 2-6) | 3pc | |
| Bath (# pieces 1-6) | 4pc | |
| Foyer | 14.5 x 6.6 |
| Features | |||||
|---|---|---|---|---|---|
| Level | Garage | Attached Garage | |||
| Heat Pump | |||||


























































