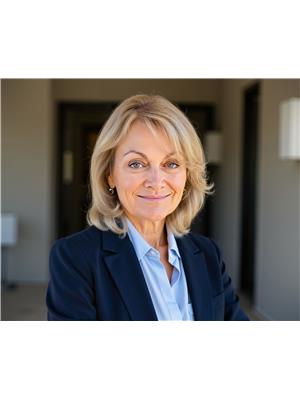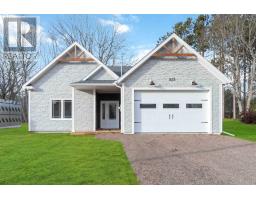164 Maple Avenue|Jefferson Pines, Meadowvale, Nova Scotia, CA
Address: 164 Maple Avenue|Jefferson Pines, Meadowvale, Nova Scotia
Summary Report Property
- MKT ID202419520
- Building TypeHouse
- Property TypeSingle Family
- StatusBuy
- Added14 weeks ago
- Bedrooms3
- Bathrooms3
- Area2214 sq. ft.
- DirectionNo Data
- Added On14 Aug 2024
Property Overview
3 Levels fully developed in this Sunny 3 bedroom 2.5 bath 2 storey. Sitting on a private acre+ lot with an attached 22x20 garage, a detached 24x30 garage (with its own driveway), 36x18 salt water inground pool, 11x16 shop & a shed. It's many upgrades include a Glenwood Hickory Kitchen with quartz counters, undermount sink, wine fridge, under counter microwave, ducted exhaust, eat-in peninsula and lots of add-ons; 3 updated baths; Main floor 18,000 Btu heat pump & 12,000 btu heat pump in its huge primary suite with ensuite & walk-in closet. Main floor has hardwood & ceramic floors, 2 pc bath & laundry + a family room, Full finished games room on tiled lower level with walk-up to backyard & generator panel. Roof shingles less than 5 yrs old, new composite front porch floor and wolmanized back deck. Pool patio, liner, pump and salinator new since 2023. Underground wiring to outbuildings. This Property is set up! Seller is licensed to trade in Real Estate in NS, and the listing agent. (id:51532)
Tags
| Property Summary |
|---|
| Building |
|---|
| Level | Rooms | Dimensions |
|---|---|---|
| Second level | Primary Bedroom | 23.7 x 12.8 - jog |
| Ensuite (# pieces 2-6) | 6. x 4.8 (3pc) | |
| Bedroom | 10 x 12 | |
| Bedroom | 10 x 14.10 - jog | |
| Bath (# pieces 1-6) | 8.3 x 5. (4pc) | |
| Basement | Games room | 10. x 11.5 +10.7 x 11.9 |
| Utility room | 10.9 x 15.4 +jog | |
| Main level | Foyer | 15 x 7.9 |
| Living room | 11.7 x 19.9 | |
| Dining room | 10.9 x 12 | |
| Kitchen | 13.6 x 11.4 | |
| Laundry / Bath | 8. x 7. (2pc) | |
| Family room | 17 x 12 +jog |
| Features | |||||
|---|---|---|---|---|---|
| Treed | Sump Pump | Garage | |||
| Attached Garage | Detached Garage | Range - Electric | |||
| Dishwasher | Dryer - Electric | Washer | |||
| Microwave | Refrigerator | Wine Fridge | |||
| Wall unit | Heat Pump | ||||


























































