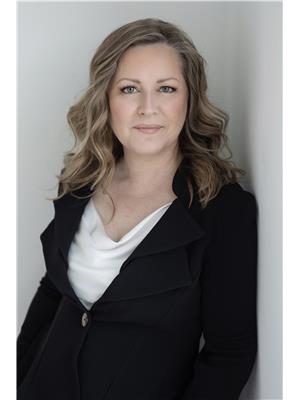78 Birch Drive, Meadowvale, Nova Scotia, CA
Address: 78 Birch Drive, Meadowvale, Nova Scotia
Summary Report Property
- MKT ID202420496
- Building TypeHouse
- Property TypeSingle Family
- StatusBuy
- Added12 weeks ago
- Bedrooms4
- Bathrooms2
- Area3100 sq. ft.
- DirectionNo Data
- Added On23 Aug 2024
Property Overview
Nestled in a tranquil subdivision, this beautifully renovated split-entry home sits on a spacious lot, offering both privacy and modern living. With four bedrooms?three on the main level and one on the lower level?this home is perfect for families. The primary bedroom is a true retreat, featuring a walk-out private deck, a walk-in closet, and a stunning five-piece ensuite with convenient laundry facilities. The open-concept kitchen is a chef's dream, boasting a large quartz countertop island and updated appliances. Two new heat pumps ensure the common areas remain efficient and comfortable year-round. A charming sunroom addition leads to a large deck, which steps down to a fully fenced backyard. Here, you'll find a ground patio pergola and fenced vegetable gardens, creating an idyllic outdoor space. The lower level offers a newly renovated, spacious family room with large windows that flood the space with natural light. Additionally, the well-organized utility room features a new water treatment system, ensuring the home's services are up-to-date. The conveniant drive-in garage offers security and coverage from any weather. The recently drilled well and previously updated septic field further enhance the property's functionality. Conveniently located close to Greenwood and all its amenities, this home is ready for its next owner to settle in and enjoy life in this amazing home. (id:51532)
Tags
| Property Summary |
|---|
| Building |
|---|
| Level | Rooms | Dimensions |
|---|---|---|
| Basement | Family room | 19.11 x 21.07 |
| Bedroom | 10.05 x 18 | |
| Utility room | 8.07 x 22 | |
| Main level | Dining room | 11.07 x 19.05 |
| Kitchen | 11.08 x 19.11 | |
| Living room | 12.06 x 13.10 | |
| Bath (# pieces 1-6) | 3 x 11.08 | |
| Bedroom | 8.11 x 15.05 + 9 x 11 | |
| Primary Bedroom | 14 x 23 | |
| Ensuite (# pieces 2-6) | 11.5 x 18.5 | |
| Laundry / Bath | Laundry closet in ensuite | |
| Other | WIC 8 x 8 | |
| Bedroom | 9.11 x 18 |
| Features | |||||
|---|---|---|---|---|---|
| Level | Gazebo | Garage | |||
| Stove | Dishwasher | Washer | |||
| Freezer | Microwave | Refrigerator | |||
| Water softener | Heat Pump | ||||















































