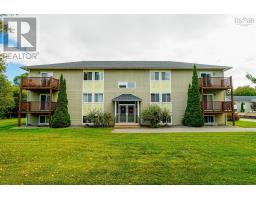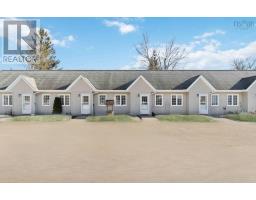560 Victoria Drive, Kingston, Nova Scotia, CA
Address: 560 Victoria Drive, Kingston, Nova Scotia
Summary Report Property
- MKT ID202503954
- Building TypeHouse
- Property TypeSingle Family
- StatusBuy
- Added3 days ago
- Bedrooms4
- Bathrooms2
- Area1584 sq. ft.
- DirectionNo Data
- Added On15 Apr 2025
Property Overview
NOW WITH MORE LAND! Are you looking for a well-loved home double lot home with huge future potential? Then you?ve come to the right place. Welcome to 560 Victoria Drive Kingston NS! Loved for 35 years by the same family this home is a great location for any activity. The large foyer and living room make for a great space for entertaining. The dining room and den are spacious and allow for lots of versatility. The den could be used for main floor living if you have an aging family member. Off the kitchen there is a half bathroom and great flow to the back deck and extra-large lot. Upstairs you?ll find a bed and breakfast feel with a large landing space at the top of the stairs, 4 well sized bedrooms, full bath and laundry room. Close to shopping, amenities and 14 Wing Greenwood This home has solid bones and would make an excellent project for someone to put their own touches and give this home new life for its next chapter! (id:51532)
Tags
| Property Summary |
|---|
| Building |
|---|
| Level | Rooms | Dimensions |
|---|---|---|
| Second level | Bedroom | 11.1 x 9 - jog |
| Bedroom | 12.5 x 11.3 - jog | |
| Primary Bedroom | 11.5 x 12.4 - jog | |
| Bedroom | 7.8 x 11.4 | |
| Laundry / Bath | 9.2 x 11.5 | |
| Storage | 4.4 x 11.3 | |
| Main level | Foyer | 12.5 x 11.6 |
| Living room | 11.4 x 12.5 | |
| Den | 9.7 x 12.5 | |
| Dining room | 11.2 x 12.4 | |
| Kitchen | 11.3 x 11 +jog | |
| Bath (# pieces 1-6) | 2pc |
| Features | |||||
|---|---|---|---|---|---|
| Level | Gravel | Stove | |||
| Dishwasher | Dryer | Washer | |||
| Refrigerator | |||||



















































