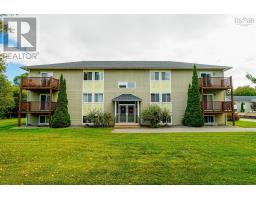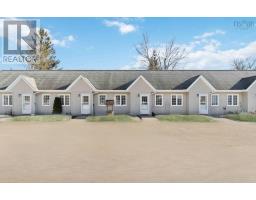56 Kalley Lane, Kingston, Nova Scotia, CA
Address: 56 Kalley Lane, Kingston, Nova Scotia
Summary Report Property
- MKT ID202422499
- Building TypeHouse
- Property TypeSingle Family
- StatusBuy
- Added16 weeks ago
- Bedrooms4
- Bathrooms3
- Area2402 sq. ft.
- DirectionNo Data
- Added On12 Dec 2024
Property Overview
Move in and start entertaining! Spacious floor plan for a large family, or lots of guests. Open concept kitchen with island that flows into the large living room with garden door to the deck. There's a pellet stove to keep you cozy on those chilly nights. Otherwise, the comfy in floor heat will keep you warm. The seperate formal dining room could also be used as a den or a library. Main floor 1/2 bath and computer desk right behind the kitchen. Upstairs you'll find the main bedroom complete with two walk-in closets and large ensuite bath with seperate tub and shower. Three more lovely bright bedrooms and a 5 pc bathroom will provide ample space for children, guests, or craft/music rooms! The laundry room is also on the second floor so you dont have to carry your linens up and down. In the basement there's a games room that's huge, and an unfinished storage/workshop area. Plus a generous attached garage for your vehicle or storage. The yard is fenced and landscaped, with an irrigation system in the front. This home is updated and move in ready, close to CFB Greenwood, schools and shopping. One of the best neighbourhoods in Kingston. (id:51532)
Tags
| Property Summary |
|---|
| Building |
|---|
| Level | Rooms | Dimensions |
|---|---|---|
| Second level | Primary Bedroom | 15.5 x 15.2 - jogs |
| Ensuite (# pieces 2-6) | - | |
| Bedroom | 10 x 12.5 | |
| Bedroom | 10 x 10.6 | |
| Bedroom | 11.4 x 9.10 | |
| Bath (# pieces 1-6) | - | |
| Laundry room | 6.11 x 10.6 | |
| Basement | Games room | 14.8 x 34.6 |
| Utility room | 14.3 x 19.2 - jog | |
| Main level | Foyer | 4.7 x 17 |
| Dining room | 15.3 x10 | |
| Family room | 15.3 x16 | |
| Eat in kitchen | 15.3 x 10 | |
| Den | 5.8 x 6.9 | |
| Bath (# pieces 1-6) | - | |
| Dining nook | 12.4 x 10.6 |
| Features | |||||
|---|---|---|---|---|---|
| Level | Sump Pump | Garage | |||
| Attached Garage | Range - Electric | Dishwasher | |||
| Refrigerator | Water purifier | Water softener | |||
| Central Vacuum - Roughed In | |||||














































