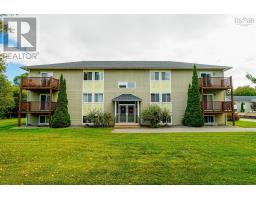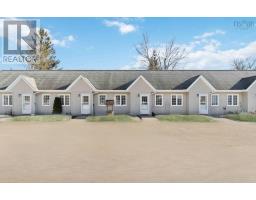31 Kalley Lane, Kingston, Nova Scotia, CA
Address: 31 Kalley Lane, Kingston, Nova Scotia
Summary Report Property
- MKT ID202506166
- Building TypeHouse
- Property TypeSingle Family
- StatusBuy
- Added3 days ago
- Bedrooms4
- Bathrooms4
- Area3250 sq. ft.
- DirectionNo Data
- Added On30 Mar 2025
Property Overview
This executive home is nestled in one of Kingston, NS's most coveted subdivisions. Located conveniently close to CFB Greenwood, esteemed schools and an abundance of family friendly amenities, the residence offers the perfect blend of comfort, convenience and leisure. Immerse yourself in a community brimming with outdoor activities, from the nearby Stronach Park and family fitness trail to golfing, the Annapolis river canoe and kayak launch, not to mention the captivating Oaklawn Farm Zoo. There's never a dull moment here with something for everyone to enjoy. Step inside the impeccably maintained 15 year old home and discover over 3,250 square feet of living space. Situated on a picturesque greenbelt, the property boasts a vast, fenced backyard with a private sitting area on the deck, perfect for children and furry friends alike. With southern exposure, the interior is flooded with natural light. The home features four generously sized bedrooms, including a primary suite complete with a spa like en-suite bathroom and a substantial walk in closet. Additionally, there are two inviting family rooms and a versatile den/office offering ample space for relaxation and productivity. For those with discerning storage needs, there are two wired garages! Whether you are relocating or seeking a grand residence just an hour away from Halifax, this remarkable property ticks all the boxes! Don't miss this opportunity to make this executive retreat your new home. 2 heat pumps have been installed for your additional heating and cooling pleasure. (id:51532)
Tags
| Property Summary |
|---|
| Building |
|---|
| Level | Rooms | Dimensions |
|---|---|---|
| Second level | Primary Bedroom | 13..4 x 16..4 /40 |
| Ensuite (# pieces 2-6) | 13..1 x 10..5 /na | |
| Bedroom | 13. x 5. /40 | |
| Bedroom | 12..5 x 10..4 /40 | |
| Bath (# pieces 1-6) | -/40 | |
| Basement | Family room | 24. x 13. /oc |
| Bedroom | 8..4 x 15. /na | |
| Storage | 8..3 x 13..5 /oc | |
| Den | 8..3 x 15. /40 | |
| Bath (# pieces 1-6) | 13..5 x 9. /oc | |
| Main level | Living room | 14..8 x 13..5 /60 |
| Dining room | 11..3 x 11..10 /49 | |
| Eat in kitchen | 21..9 x 11. /36 | |
| Family room | 14..9 x 12..5 /40 | |
| Bath (# pieces 1-6) | -/38 | |
| Foyer | 8. x 8..10 /38 |
| Features | |||||
|---|---|---|---|---|---|
| Level | Garage | Attached Garage | |||
| Stove | Dishwasher | Microwave Range Hood Combo | |||
| Refrigerator | Hot Tub | Heat Pump | |||




























































