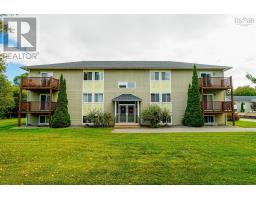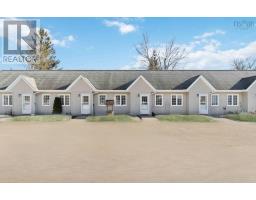58 Sunset Drive, Kingston, Nova Scotia, CA
Address: 58 Sunset Drive, Kingston, Nova Scotia
Summary Report Property
- MKT ID202504591
- Building TypeHouse
- Property TypeSingle Family
- StatusBuy
- Added1 weeks ago
- Bedrooms4
- Bathrooms2
- Area1553 sq. ft.
- DirectionNo Data
- Added On07 Apr 2025
Property Overview
Just what you have been looking for! This exceptionally well-maintained home is located in a wonderful subdivision within walking distance to Kingston amenities and Paragon golf course. The home offers a nice and bright living room, large eat-in kitchen with patio doors leading to a beautiful north facing back deck, two bedrooms and an updated full bathroom complete the main level. The lower level features a third bedroom, large family room perfect for any movie night with the option to have it as a fourth bedroom, half-bath/laundry, plenty of storage and a walk-out. All this accompanied with a great balance of low-cost living with two efficient heat pumps a 24x24 insulated, heated and wired garage, peaceful backyard with an abundance of walking trails just behind the property, paved driveway and a large shed. Book your viewing today! (id:51532)
Tags
| Property Summary |
|---|
| Building |
|---|
| Level | Rooms | Dimensions |
|---|---|---|
| Lower level | Bedroom | 14.7 x 16.2 |
| Laundry / Bath | 7 x 5.11(2pc) | |
| Bedroom | 10.5 x 10 | |
| Storage | 7.4 x 11.1 | |
| Main level | Eat in kitchen | 17.3 x 10.5 |
| Living room | 13.1 x 13.1 | |
| Primary Bedroom | 9.2 x 10.1 | |
| Bath (# pieces 1-6) | 10.5 x 5.7 (4pc) | |
| Bedroom | 8.1 x 13.1 -jog |
| Features | |||||
|---|---|---|---|---|---|
| Level | Garage | Detached Garage | |||
| Parking Space(s) | Central Vacuum | Walk out | |||
| Heat Pump | |||||






































