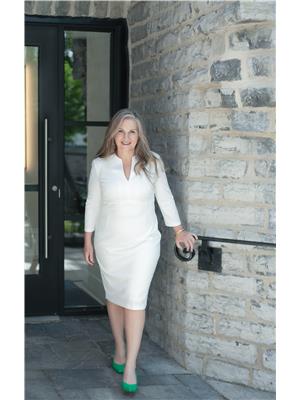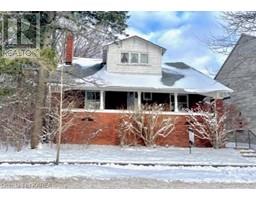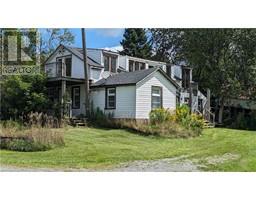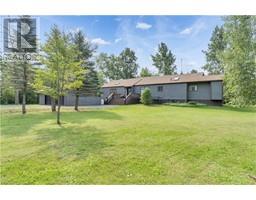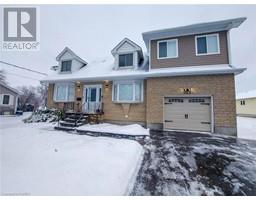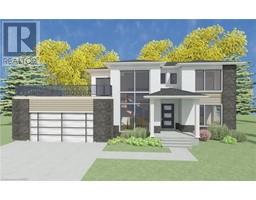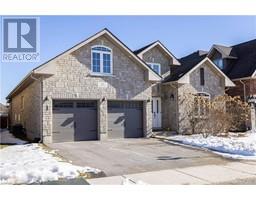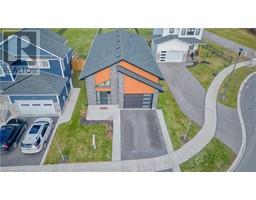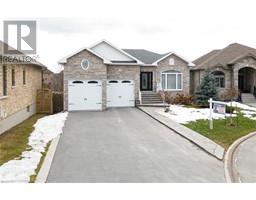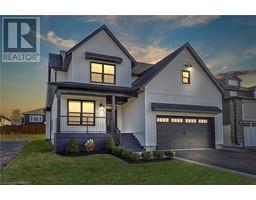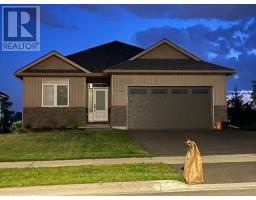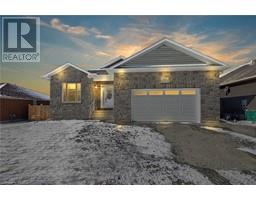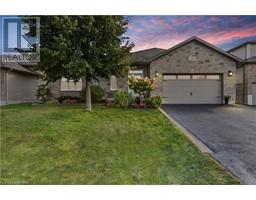282 JOHNSON Street 14 - Central City East, Kingston, Ontario, CA
Address: 282 JOHNSON Street, Kingston, Ontario
Summary Report Property
- MKT ID40541074
- Building TypeRow / Townhouse
- Property TypeSingle Family
- StatusBuy
- Added10 weeks ago
- Bedrooms3
- Bathrooms2
- Area2149 sq. ft.
- DirectionNo Data
- Added On14 Feb 2024
Property Overview
Elegant brick townhouse circa 1856 known as ‘Wesley Terrace’. Welcome to ‘Wesley Terrace’ an exquisite brick and limestone townhouse located in the desirable ‘Sydenham Ward’. This historic home is filled with character and charm as well as many modern finishes. The main floor features 10 ft. ceilings, oversized windows in the gracious principal rooms, original double French doors, millwork and pine flooring. A bright and inviting eat-in kitchen has been updated with granite counter tops and refaced wood cabinetry. The exposed limestone adds a touch of history. Rear door with access to the private courtyard and a detached 2-car garage; a rare feature in this location. Second floor features the primary suite that offers a separate dressing room or office space, a 4-piece ensuite bathroom and large closet. A full bathroom and a bedroom with a gas fireplace. Third floor of this home is a finished full-height attic with a third bedroom or studio space. Full basement with ample storage. Upgrades in recent years include electrical, roof and furnace. This prime location is just steps to shops, restaurants, Queens and KGH. A perfect home for those who appreciate history and character and a desire to live in a vibrant community. (id:51532)
Tags
| Property Summary |
|---|
| Building |
|---|
| Land |
|---|
| Level | Rooms | Dimensions |
|---|---|---|
| Second level | Office | 13'10'' x 8'6'' |
| Bedroom | 13'7'' x 12'1'' | |
| 4pc Bathroom | 5'10'' x 6'4'' | |
| Full bathroom | 11'7'' x 13'8'' | |
| Primary Bedroom | 13'11'' x 13'8'' | |
| Third level | Storage | 7'8'' x 6'0'' |
| Bedroom | 20'2'' x 16'0'' | |
| Lower level | Storage | 13'8'' x 22'6'' |
| Storage | 15'4'' x 14'9'' | |
| Utility room | 15'0'' x 8'0'' | |
| Main level | Dining room | 8'0'' x 12'3'' |
| Kitchen | 9'9'' x 12'3'' | |
| Family room | 13'6'' x 16'2'' | |
| Living room | 15'7'' x 16'2'' |
| Features | |||||
|---|---|---|---|---|---|
| Crushed stone driveway | Detached Garage | Covered | |||
| Dishwasher | Dryer | Microwave | |||
| Refrigerator | Stove | Washer | |||
| Gas stove(s) | Window Coverings | Garage door opener | |||
| Central air conditioning | |||||








































