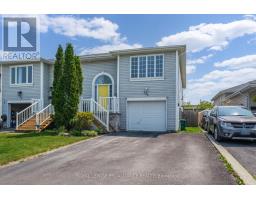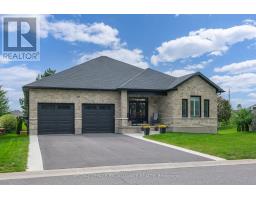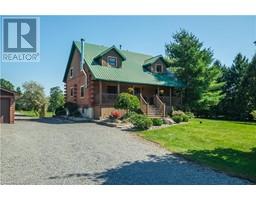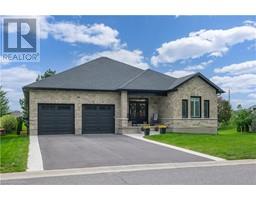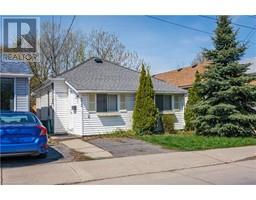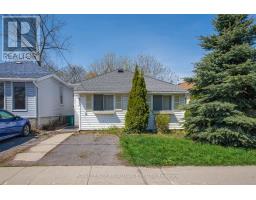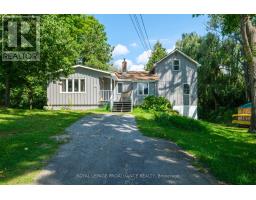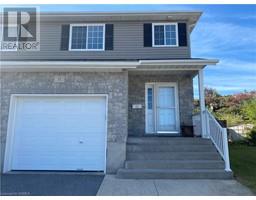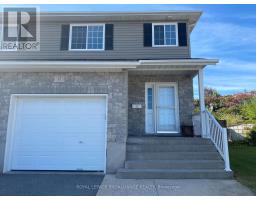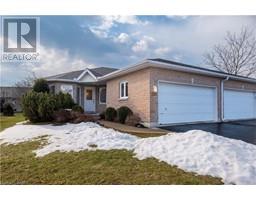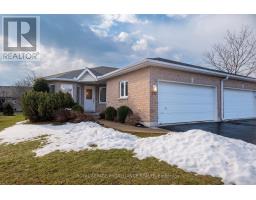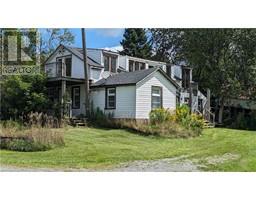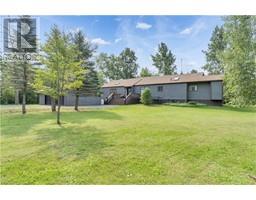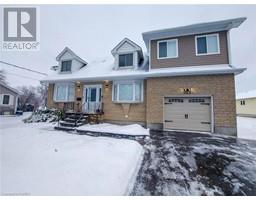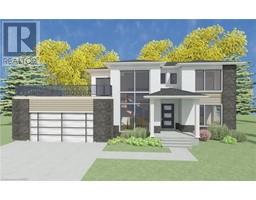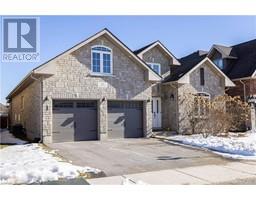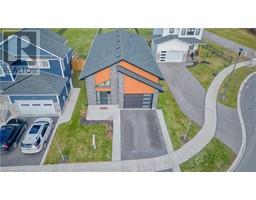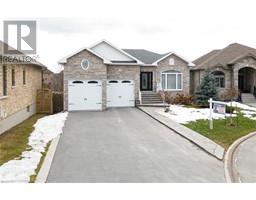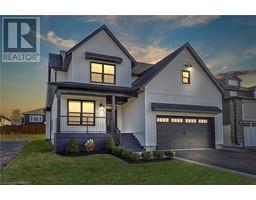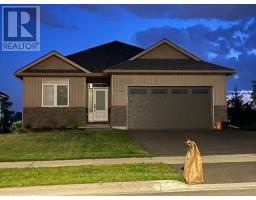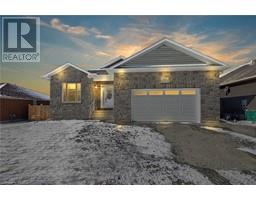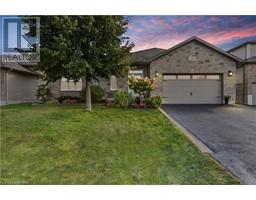2924 HIGHWAY 2 11 - Kingston East (incl CFB Kingston), Kingston, Ontario, CA
Address: 2924 HIGHWAY 2, Kingston, Ontario
Summary Report Property
- MKT ID40541253
- Building TypeHouse
- Property TypeSingle Family
- StatusBuy
- Added10 weeks ago
- Bedrooms3
- Bathrooms2
- Area1450 sq. ft.
- DirectionNo Data
- Added On15 Feb 2024
Property Overview
Parallel to the Bateau Channel & siting 30 acres of land is this sprawling custom cedar bungalow, full of cozy comfort & eclectic charm, awaiting its proud new owners. The main level is host to an array of features from floor to ceiling windows, vaulted ceilings, a mixture skylights & multiple exterior access points to the large elevated deck overlooking Grass Creek. The sun-soaked living room offers serene views of the changing seasons & possesses a pass through to the separate formal dining room, adjacent to the fully equipped kitchen with inside entry to the double car garage. Completing this floor is the primary bedroom with a His & Hers’ closet combination & cheater access to the 4pc bath with a vanity & jetted tub, as well as another bright & generously sized bedroom. The fully finished walk-out basement adds additional living space with a spacious recroom, an office, another bonus bedroom & 4pc bath with laundry. Seeking some adventure? Take your kayak or fishing boat down Grass Creek & explore the St Lawrence River, the gateway to the world renowned Thousand Islands. Located just 10 minutes from Gananoque, 15 minutes from Kingston, 3 minutes from the Trident Yacht Club & directly across Grass Creek Park, everything you need is well within reach. Properties with the amount of potential such as this one are far & few between, so don’t miss your chance to make it yours! (id:51532)
Tags
| Property Summary |
|---|
| Building |
|---|
| Land |
|---|
| Level | Rooms | Dimensions |
|---|---|---|
| Basement | Laundry room | 5'11'' x 10'9'' |
| 4pc Bathroom | Measurements not available | |
| Office | 15'5'' x 17'10'' | |
| Bedroom | 14'5'' x 11'2'' | |
| Recreation room | 21'6'' x 25'10'' | |
| Main level | Bedroom | 16'1'' x 11'11'' |
| 4pc Bathroom | Measurements not available | |
| Primary Bedroom | 13'9'' x 14'2'' | |
| Kitchen | 12'2'' x 10'11'' | |
| Living room | 21'6'' x 15'1'' | |
| Dining room | 12'11'' x 17'3'' |
| Features | |||||
|---|---|---|---|---|---|
| Crushed stone driveway | Country residential | Sump Pump | |||
| Attached Garage | Dishwasher | Dryer | |||
| Refrigerator | Stove | Water softener | |||
| Washer | Garage door opener | Central air conditioning | |||




















































