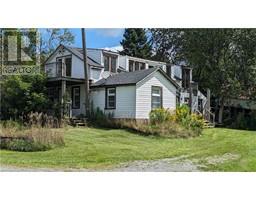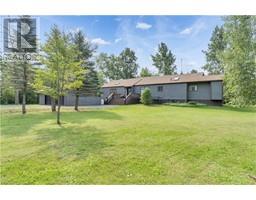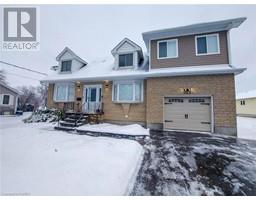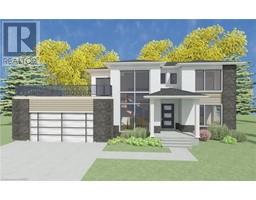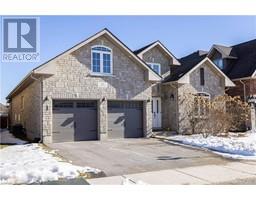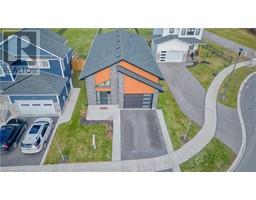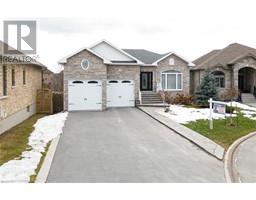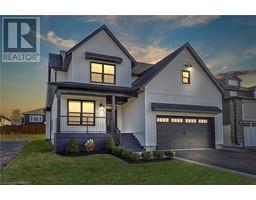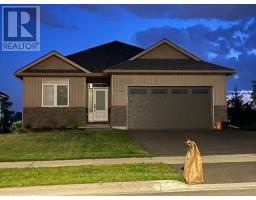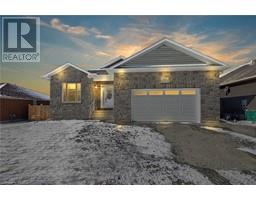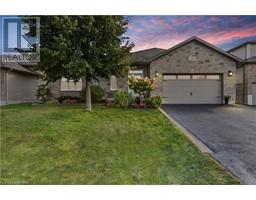33 DAUPHIN Avenue 23 - Rideau, Kingston, Ontario, CA
Address: 33 DAUPHIN Avenue, Kingston, Ontario
Summary Report Property
- MKT ID40539862
- Building TypeHouse
- Property TypeSingle Family
- StatusBuy
- Added10 weeks ago
- Bedrooms4
- Bathrooms2
- Area1185 sq. ft.
- DirectionNo Data
- Added On16 Feb 2024
Property Overview
Welcome to 33 Dauphin, a single-family elevated bungalow on a quiet street in Kingston's north end. This 3+1 bedroom 2 bathroom home has received many updates over the years. The floor plan would be perfect for a roommate situation with a separate side entrance to the basement. It has recently been painted in neutral colours. The shingles were replaced 2 years ago. Many windows but not all have been updated since the home was built in 1988. The gas hot water tank is owned and only four years old. The furnace is 10 years old and in great condition. Enjoy some new light fixtures and new flooring in the main level living areas and lower bathroom. The backyard is fully fenced. Easy access to the 401 and the 3rd crossing. Don't delay. Come today. (id:51532)
Tags
| Property Summary |
|---|
| Building |
|---|
| Land |
|---|
| Level | Rooms | Dimensions |
|---|---|---|
| Lower level | Utility room | Measurements not available |
| Bedroom | 9'0'' x 9'10'' | |
| 3pc Bathroom | 7'10'' x 5'0'' | |
| Recreation room | 25'4'' x 14'0'' | |
| Main level | 3pc Bathroom | 7'5'' x 7'6'' |
| Bedroom | 11'0'' x 8'9'' | |
| Bedroom | 12'0'' x 9'3'' | |
| Primary Bedroom | 12'7'' x 10'7'' | |
| Kitchen | 15'0'' x 10'7'' | |
| Dining room | 11'2'' x 9'5'' | |
| Living room | 15'10'' x 12'10'' | |
| Foyer | 6'0'' x 4'0'' |
| Features | |||||
|---|---|---|---|---|---|
| Paved driveway | Central Vacuum | Dishwasher | |||
| Dryer | Refrigerator | Stove | |||
| Washer | Central air conditioning | ||||








































