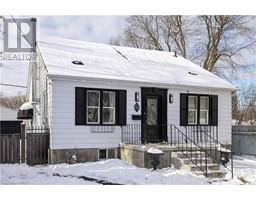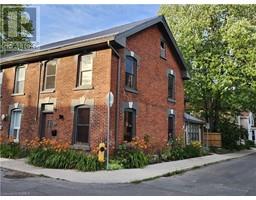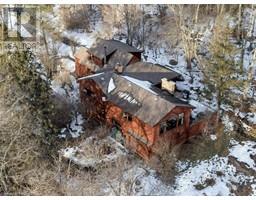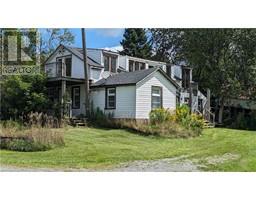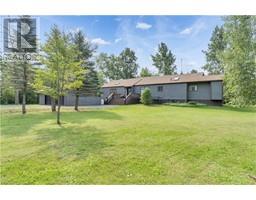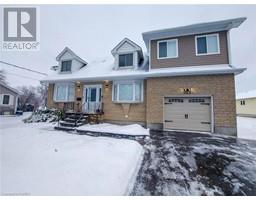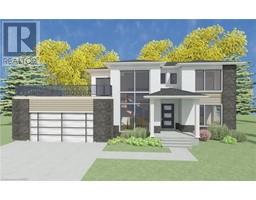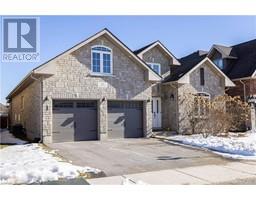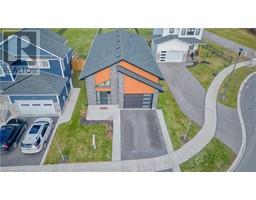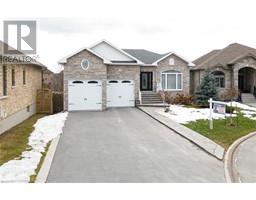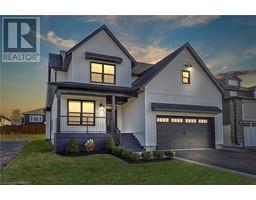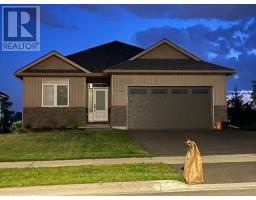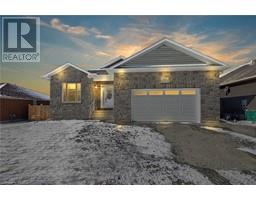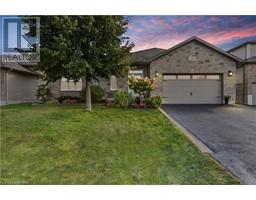35 CHARLES Street 22 - East of Sir John A. Blvd, Kingston, Ontario, CA
Address: 35 CHARLES Street, Kingston, Ontario
Summary Report Property
- MKT ID40541694
- Building TypeHouse
- Property TypeSingle Family
- StatusBuy
- Added10 weeks ago
- Bedrooms3
- Bathrooms3
- Area1425 sq. ft.
- DirectionNo Data
- Added On16 Feb 2024
Property Overview
This semi-detached three-bedroom one-and-two-half bath home on Charles St - just down the street from The Elm Cafe and a short walk to the river, the downtown core, McBurney Park, Central Public - dates to 1870. You wouldn’t guess that from the big modern window at the front, or the metal roof, the new midnight blue paint job, but inside is a home bursting with character. The pine floors have that polished golden glow that only time will produce, and I can’t come close to reaching the main floor ceilings. The kitchen was redone in 2018 and its white quartz counters, I realize, match this morning’s fresh snow out in the sweet garden (with its stone patio and new shed and big tree) just beyond the sliding doors and the window seat. Turn on the right music and you’re on a movie set. The two-piece bathroom on this floor was added in 2022 and is at least as smart and charming as your favourite human, as are the three good bedrooms, and the upstairs laundry. (id:51532)
Tags
| Property Summary |
|---|
| Building |
|---|
| Land |
|---|
| Level | Rooms | Dimensions |
|---|---|---|
| Second level | 2pc Bathroom | 5'1'' x 2'6'' |
| 3pc Bathroom | 10'4'' x 12'9'' | |
| Bedroom | 11'8'' x 7'2'' | |
| Bedroom | 11'8'' x 9'5'' | |
| Bedroom | 11'5'' x 11'4'' | |
| Main level | 2pc Bathroom | 4'4'' x 2'2'' |
| Kitchen | 14'8'' x 10'9'' | |
| Dining room | 13'5'' x 11'3'' | |
| Living room | 13'0'' x 12'9'' |
| Features | |||||
|---|---|---|---|---|---|
| Skylight | Dishwasher | Dryer | |||
| Refrigerator | Stove | Washer | |||
| None | |||||




















































