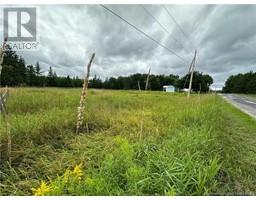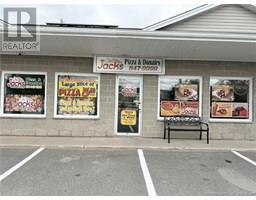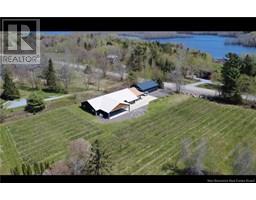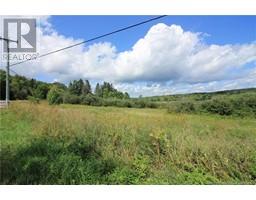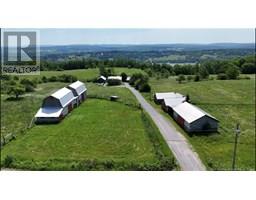459 845 Route, Kingston, New Brunswick, CA
Address: 459 845 Route, Kingston, New Brunswick
Summary Report Property
- MKT IDNB124954
- Building TypeHouse
- Property TypeSingle Family
- StatusBuy
- Added2 weeks ago
- Bedrooms5
- Bathrooms3
- Area2670 sq. ft.
- DirectionNo Data
- Added On25 Aug 2025
Property Overview
Set on over 85 acres of picturesque Kingston Peninsula countryside, this 5-bedroom, 3-bath home exudes warmth, comfort, and timeless character. Sunlight fills the spacious interior, highlighting rich wood finishes and creating a welcoming atmosphere throughout. Two private ensuite bedrooms offer convenience and privacy, while the kitchen and dining areas, complete with a large brick fireplace, exposed beams, and generous cabinetry, are perfect for family gatherings. The living room, featuring a cozy fireplace, wood paneling, and deep windowsills, invites relaxation and quiet enjoyment. A double garage with heated lofts provides versatile space for a studio, workshop, or guest accommodation. Outside, the expansive property invites endless possibilitiesraise chickens, cultivate gardens, explore forest trails, or develop your own hobby farm. Just a short drive from local shops and services, this home combines the charm of character-filled living with the freedom of expansive acreage. Dont miss this rare opportunitycall your favorite REALTOR® or book a private viewing today! (id:51532)
Tags
| Property Summary |
|---|
| Building |
|---|
| Level | Rooms | Dimensions |
|---|---|---|
| Second level | 4pc Bathroom | X |
| 3pc Ensuite bath | X | |
| Bedroom | 12' x 15'10'' | |
| Bedroom | 10'10'' x 9'6'' | |
| Primary Bedroom | 12'9'' x 17'3'' | |
| Third level | Bedroom | 15'3'' x 10'10'' |
| Bedroom | 15'3'' x 15' | |
| Main level | Kitchen | 10'3'' x 8'6'' |
| Dining room | 15'5'' x 11'7'' | |
| Living room | 13'10'' x 21'7'' |
| Features | |||||
|---|---|---|---|---|---|
| Balcony/Deck/Patio | Detached Garage | Garage | |||














































