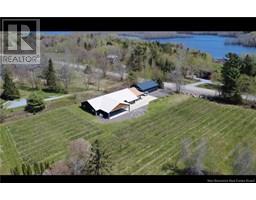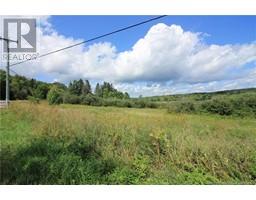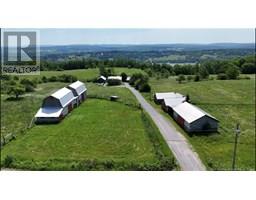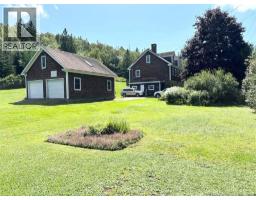891 Route 845, Kingston, New Brunswick, CA
Address: 891 Route 845, Kingston, New Brunswick
Summary Report Property
- MKT IDNB119864
- Building TypeHouse
- Property TypeSingle Family
- StatusBuy
- Added2 weeks ago
- Bedrooms6
- Bathrooms3
- Area4272 sq. ft.
- DirectionNo Data
- Added On25 Aug 2025
Property Overview
What a find!!! Very well cared for home with so many high end features on a private 3 acre lot. There is also a very large shop/garage that is absolutely to die for, room to park three vehicles comfortably, a 3 part wood working shop, and a finished loft for your very own gym or apartment or in-law suite potential. Click on ""Videos"" icon in ""Property Information"" on realtor.ca to view video footage and see more of this property now. 4 bedrooms on one level of the home and 2 in the finished garage loft means you'll have room to grow your family or room for guests to stay. Getting them to leave might be a problem though! The privacy and scenery amongst the mature hardwoods is hard to beat. The feeling of nature is brought inside the great room through the abundance of large windows as is the passive solar heat, making this home very efficient to heat and cool, ideal for all four seasons, and just imaging the beautiful colours in the fall. The primary bedroom suite is jaw dropping in size and style. A dedicated make-up station, a curbless oversized walk in shower with double shower heads, a lounge area, and a walk-in closet that is as amazing as it is convenient, are a few of the features you'll love about this private retreat you get to enjoy at the start and end of each day. Everyday conveniences were kept in mind with all of the many upgrades to the home. You'll notice them at every turn from the screened in gazebo, to the firepit, to the large laundry room and home office. (id:51532)
Tags
| Property Summary |
|---|
| Building |
|---|
| Level | Rooms | Dimensions |
|---|---|---|
| Main level | Living room | 14' x 20' |
| Dining room | 14' x 18' | |
| Kitchen | 15' x 14' |
| Features | |||||
|---|---|---|---|---|---|
| Treed | Balcony/Deck/Patio | Detached Garage | |||
| Garage | Garage | Heated Garage | |||
























































