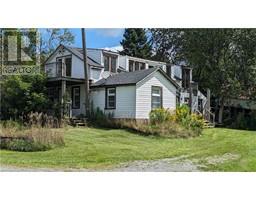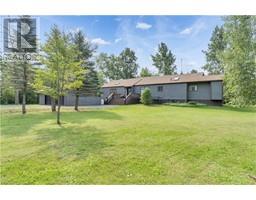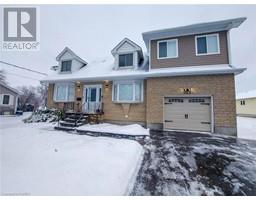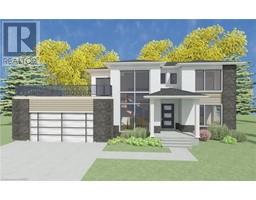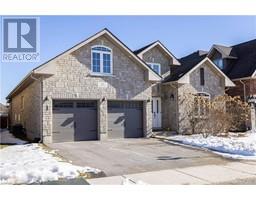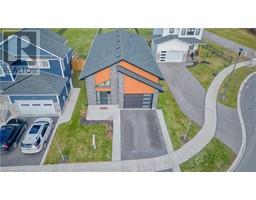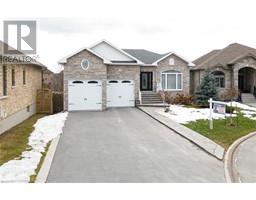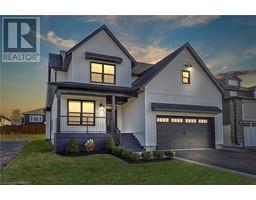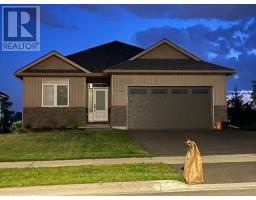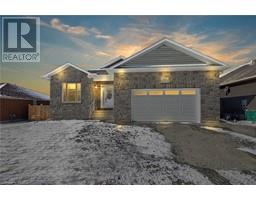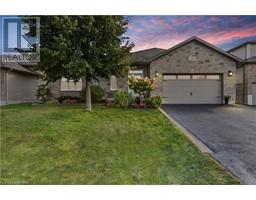554 BAGOT Street 22 - East of Sir John A. Blvd, Kingston, Ontario, CA
Address: 554 BAGOT Street, Kingston, Ontario
Summary Report Property
- MKT ID40541811
- Building TypeRow / Townhouse
- Property TypeSingle Family
- StatusBuy
- Added10 weeks ago
- Bedrooms4
- Bathrooms3
- Area1223 sq. ft.
- DirectionNo Data
- Added On16 Feb 2024
Property Overview
Wonderful 3 bedroom, 1 1/2 bathroom end unit townhouse on a large and private corner lot conveniently located close to downtown. The main floor of this home features a good sized Living Room with hardwood flooring, a 2-pc bathroom, and a large eat-in Kitchen with ceramic flooring, pot lights and walkout to a screened in Deck. Upstairs are three comfortable bedrooms and 4-pc bathroom with skylight. The basement features a 1 Bedroom in-law suite with a separate entrance for added income to help with mortgage and utility costs. All plumbing replaced in 2021 and a steel roof was installed in 2019. The maintenance free yard is fully fenced and provides a private oasis feel with its treed canopy, walkway and gardens. There is also a gated driveway off John St, 2 sheds and an enclosed arbor. (id:51532)
Tags
| Property Summary |
|---|
| Building |
|---|
| Land |
|---|
| Level | Rooms | Dimensions |
|---|---|---|
| Second level | Bedroom | 10'3'' x 8'8'' |
| Bedroom | 11'11'' x 8'9'' | |
| 4pc Bathroom | 8'10'' x 5'0'' | |
| Primary Bedroom | 11'1'' x 15'6'' | |
| Basement | Recreation room | 11'10'' x 12'9'' |
| Kitchen | 11'10'' x 4'6'' | |
| 3pc Bathroom | 10'4'' x 4'4'' | |
| Bedroom | 10'8'' x 14'5'' | |
| Main level | Kitchen | 12'2'' x 8'5'' |
| Dining room | 12'2'' x 9'5'' | |
| 2pc Bathroom | 7'5'' x 3'0'' | |
| Living room | 11'4'' x 17'9'' |
| Features | |||||
|---|---|---|---|---|---|
| Corner Site | Skylight | In-Law Suite | |||
| Dishwasher | Dryer | Refrigerator | |||
| Stove | Water meter | Washer | |||
| Microwave Built-in | Hood Fan | Window Coverings | |||
| Central air conditioning | |||||













































