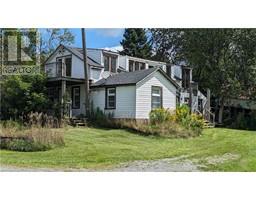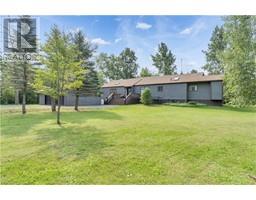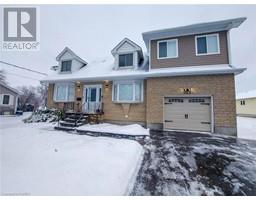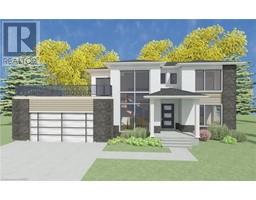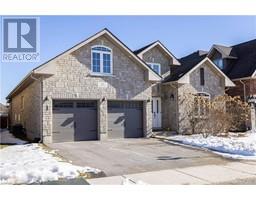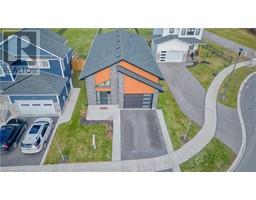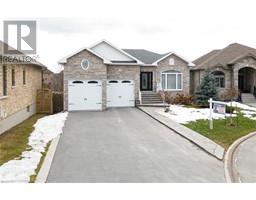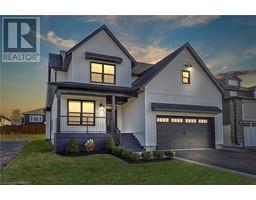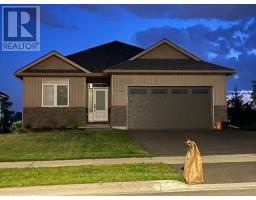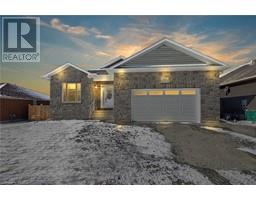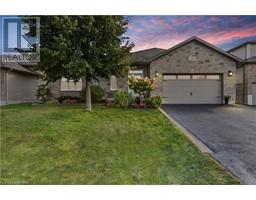880 RINGSTEAD Street 28 - City Southwest, Kingston, Ontario, CA
Address: 880 RINGSTEAD Street, Kingston, Ontario
Summary Report Property
- MKT ID40542226
- Building TypeHouse
- Property TypeSingle Family
- StatusBuy
- Added10 weeks ago
- Bedrooms2
- Bathrooms1
- Area1231 sq. ft.
- DirectionNo Data
- Added On16 Feb 2024
Property Overview
This well maintained bungalow built by George DeHoop Custom homes is located on a quiet street in Kingston's South West end known for it's proximity to Lake Ontario, Kingston Airport, sought after schools, recreational activities including the Landings Golf Course and Lemoine Point Conservation area. The 1231 sqft. main floor area provides bright, spacious rooms. Living room and main hallway with hardwood flooring. Private entrance off principal bedroom to main 4 piece bathroom. Patio doors off kitchen eating area to cover back deck. 3rd bedroom was designed by the builder as a dining room and could be converted back. The unfinished basement is insulated, wired, drywalled, bright and awaiting your personal touch. Inside entrance to single car garage. Add to this a 130' pool-sized lot. Move-in condition awaiting you to make it your new home! (id:51532)
Tags
| Property Summary |
|---|
| Building |
|---|
| Land |
|---|
| Level | Rooms | Dimensions |
|---|---|---|
| Lower level | Laundry room | Measurements not available |
| Utility room | 15'11'' x 5'4'' | |
| Other | 42'5'' x 28'8'' | |
| Main level | 4pc Bathroom | 12'0'' x 4'11'' |
| Bedroom | 11'7'' x 10'3'' | |
| Primary Bedroom | 13'0'' x 11'1'' | |
| Dining room | 10'2'' x 11'6'' | |
| Eat in kitchen | 10'3'' x 9'0'' | |
| Kitchen | 9'11'' x 9'7'' | |
| Living room | 22'0'' x 13'9'' |
| Features | |||||
|---|---|---|---|---|---|
| Conservation/green belt | Paved driveway | Sump Pump | |||
| Automatic Garage Door Opener | Attached Garage | Refrigerator | |||
| Stove | Water meter | Washer | |||
| Hood Fan | Window Coverings | Garage door opener | |||
| Central air conditioning | |||||






































