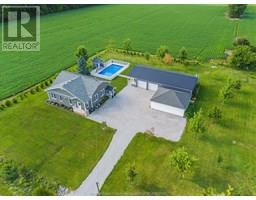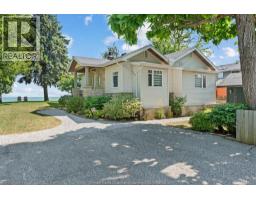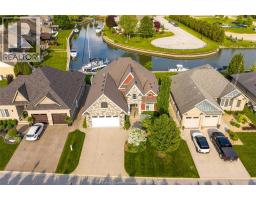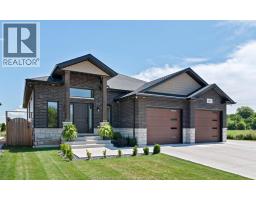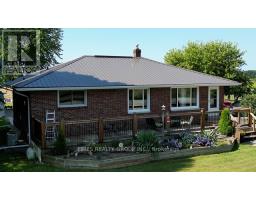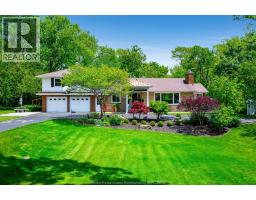152 GRANDVIEW AVENUE, Kingsville, Ontario, CA
Address: 152 GRANDVIEW AVENUE, Kingsville, Ontario
Summary Report Property
- MKT ID25021146
- Building TypeHouse
- Property TypeSingle Family
- StatusBuy
- Added4 days ago
- Bedrooms4
- Bathrooms4
- Area0 sq. ft.
- DirectionNo Data
- Added On20 Aug 2025
Property Overview
Welcome to this truly unique residence in the heart of prestigious Timbercreek Estates in Kingsville, where timeless craftsmanship meets modern luxury. This brand-new, two-storey masterpiece by Torreon Land Design & Build is tucked away on a quiet cul-de-sac, offering the ultimate in luxury & privacy. Designed with intention and built to impress, this home features four spacious bedrooms, including the rare luxury of primary suites on both the main and upper levels, along with 4 spa inspired bathrooms. Every detail speaks of sophistication, from a custom-designed 10' European pivot front door, solid 8-foot doors throughout, polished Italian terrazzo flooring, handcrafted wall features to designer light fixtures that elevate each space. Expansive, energy-efficient windows flood the interiors with natural light, highlighting the home’s open yet refined flow, especially from the 600+ sq ft outside patio. The kitchen is a culinary dream, appointed with premium JennAir and Bosch appliances, complemented by the finest finishes for both style and performance. This residence is more than a home, it’s a statement of lifestyle, offering unmatched design and thoughtful craftsmanship. Torreon’s signature philosophy, “Lifestyle by Design,” is evident in every corner of this extraordinary property. (id:51532)
Tags
| Property Summary |
|---|
| Building |
|---|
| Land |
|---|
| Level | Rooms | Dimensions |
|---|---|---|
| Second level | 4pc Ensuite bath | Measurements not available |
| Bedroom | Measurements not available | |
| 3pc Bathroom | Measurements not available | |
| Bedroom | Measurements not available | |
| Bedroom | Measurements not available | |
| Balcony | Measurements not available | |
| Main level | Office | Measurements not available |
| 5pc Ensuite bath | Measurements not available | |
| Primary Bedroom | Measurements not available | |
| Other | Measurements not available | |
| Laundry room | Measurements not available | |
| 2pc Bathroom | Measurements not available | |
| Kitchen/Dining room | Measurements not available | |
| Living room/Fireplace | Measurements not available | |
| Foyer | Measurements not available |
| Features | |||||
|---|---|---|---|---|---|
| Cul-de-sac | Double width or more driveway | Front Driveway | |||
| Garage | Cooktop | Dishwasher | |||
| Dryer | Microwave | Stove | |||
| Washer | Oven | Two Refrigerators | |||
| Central air conditioning | |||||





















































