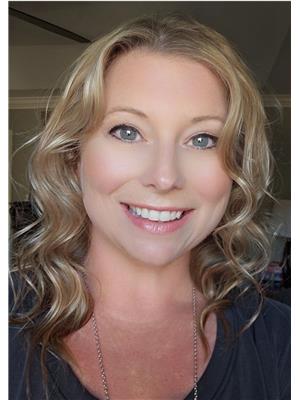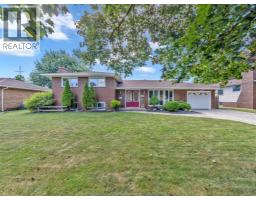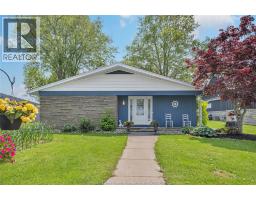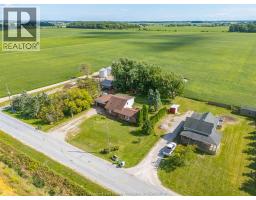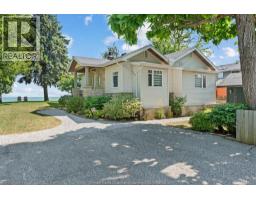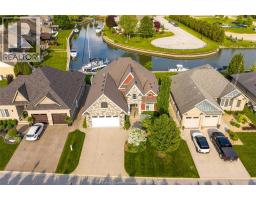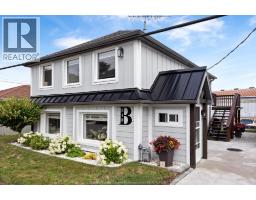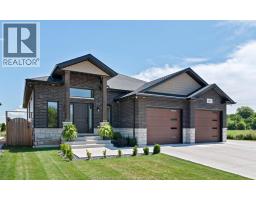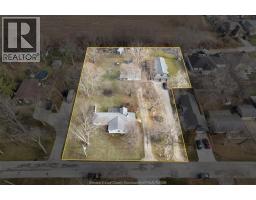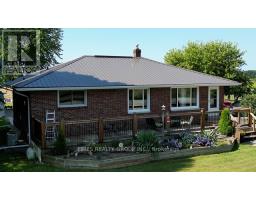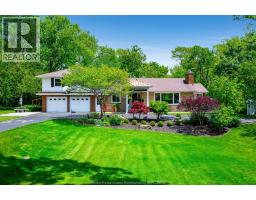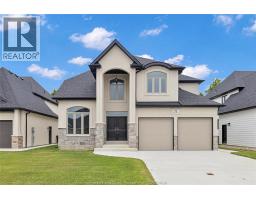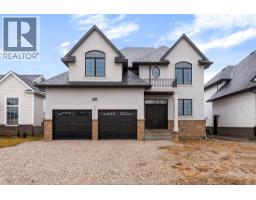1842 ROAD 3 West, Kingsville, Ontario, CA
Address: 1842 ROAD 3 West, Kingsville, Ontario
Summary Report Property
- MKT ID25016107
- Building TypeHouse
- Property TypeSingle Family
- StatusBuy
- Added11 weeks ago
- Bedrooms5
- Bathrooms2
- Area0 sq. ft.
- DirectionNo Data
- Added On09 Jul 2025
Property Overview
This beautiful ranch sits on a sprawling 1.065 acre country lot with no neighbors!! Offering peace and tranquility. This newly renovated home, main flr features 3 bdrms 4 pc bath, spacious living rm/dining rm with a cozy new gas fireplace. The lower level newly refinished, offers 2 bdrms 3 pc bath, living rm/kitchen and ldry rm with tons of storage throughout. Step outside and enjoy privacy with an outdoor oasis, fenced-in 18' x 36' heated in ground pool surrounded with finished concrete. 20' x 35' heated workshop with a overhang that covers the concrete patio with 220 amp service for a hot tub. Inside find a bar/entertaining area with a 2 pc bath along with tons of rm for other hobbies. In addition, you will find a 24' x 29' insulated 2-car detached garage. This property has functionality and offers so many opportunities for usage and enjoyment. Many updates include Roof (2023) Siding (2023) Many windows (2023) and more!! (id:51532)
Tags
| Property Summary |
|---|
| Building |
|---|
| Land |
|---|
| Level | Rooms | Dimensions |
|---|---|---|
| Lower level | Utility room | Measurements not available |
| Storage | Measurements not available | |
| 3pc Bathroom | Measurements not available | |
| Bedroom | Measurements not available | |
| Bedroom | Measurements not available | |
| Main level | 4pc Bathroom | Measurements not available |
| Bedroom | Measurements not available | |
| Bedroom | Measurements not available | |
| Bedroom | Measurements not available | |
| Primary Bedroom | Measurements not available | |
| Living room | Measurements not available | |
| Kitchen | Measurements not available |
| Features | |||||
|---|---|---|---|---|---|
| Double width or more driveway | Gravel Driveway | Side Driveway | |||
| Detached Garage | Garage | Dishwasher | |||
| Dryer | Microwave | Two Refrigerators | |||
| Central air conditioning | |||||














































