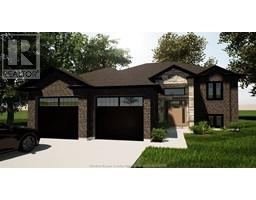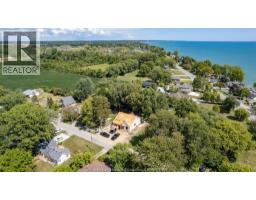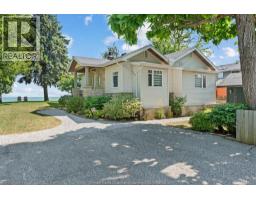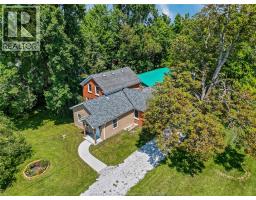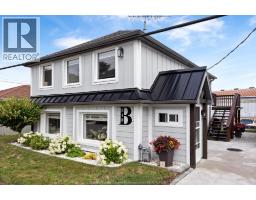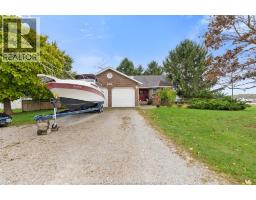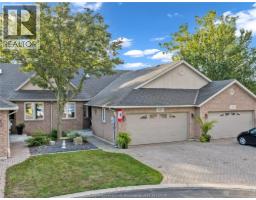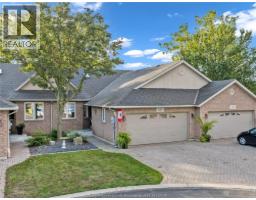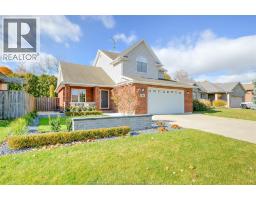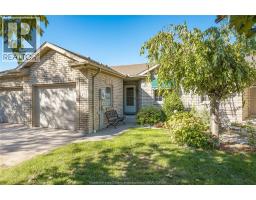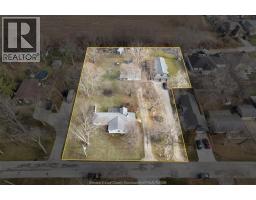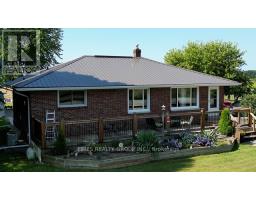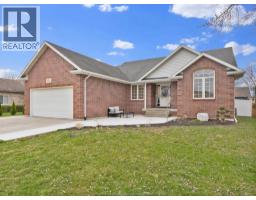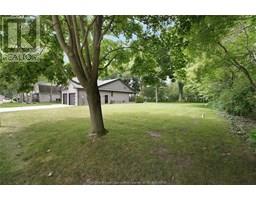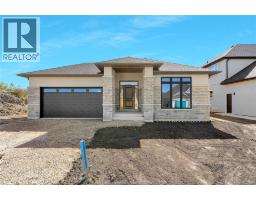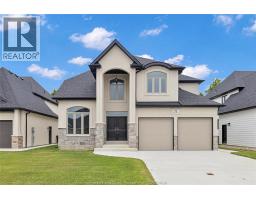1641 Road 2 East, Kingsville, Ontario, CA
Address: 1641 Road 2 East, Kingsville, Ontario
Summary Report Property
- MKT ID25000481
- Building TypeHouse
- Property TypeSingle Family
- StatusBuy
- Added46 weeks ago
- Bedrooms5
- Bathrooms3
- Area1875 sq. ft.
- DirectionNo Data
- Added On08 Jan 2025
Property Overview
To Be Built - Discover exceptional craftsmanship with this stunning ranch in Ruthven by Solid Rock Construction, a builder renowned for his commitment to excellence. No detail is spared in this fully finished home. The open concept main floor features a luxurious kitchen with an oversized island overlooking the living and dining spaces. The primary bedroom is an actual retreat with a walkthrough custom closet and a spa-like ensuite with dual vanities, a soaker tub, a walk-in shower, and a water closet. Completing the main floor are 2 additional bedrooms, a 4-piece bath, a walk-in-pantry, a mudroom, and laundry. The lower level boasts spectacular 9' ceilings, 2 additional bedrooms, a massive family room, and a separate flex space. Enjoy the oversized back porch with a gas line for a BBQ or fire table. Priced attractively, this home sits on an expansive 400-foot deep lot offering ample space for your family with potential for additional outbuildings in the rear yard. (id:51532)
Tags
| Property Summary |
|---|
| Building |
|---|
| Land |
|---|
| Level | Rooms | Dimensions |
|---|---|---|
| Lower level | 4pc Bathroom | Measurements not available |
| Games room | Measurements not available | |
| Family room/Fireplace | Measurements not available | |
| Bedroom | Measurements not available | |
| Bedroom | Measurements not available | |
| Utility room | Measurements not available | |
| Main level | 4pc Bathroom | Measurements not available |
| 5pc Ensuite bath | Measurements not available | |
| Mud room | Measurements not available | |
| Dining room | Measurements not available | |
| Bedroom | Measurements not available | |
| Bedroom | Measurements not available | |
| Primary Bedroom | Measurements not available | |
| Kitchen | Measurements not available | |
| Family room/Fireplace | Measurements not available | |
| Foyer | Measurements not available |
| Features | |||||
|---|---|---|---|---|---|
| Double width or more driveway | Front Driveway | Attached Garage | |||
| Garage | Central air conditioning | ||||





