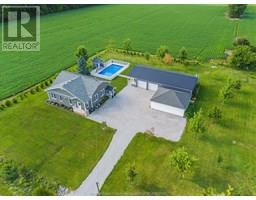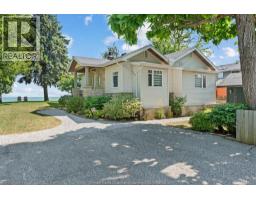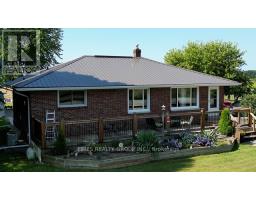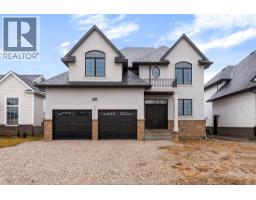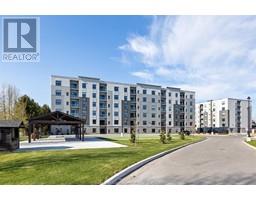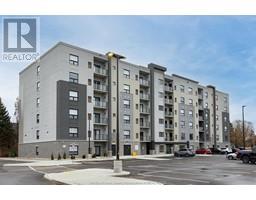1712 MUCCI, Kingsville, Ontario, CA
Address: 1712 MUCCI, Kingsville, Ontario
4 Beds3 Baths0 sqftStatus: Buy Views : 633
Price
$749,000
Summary Report Property
- MKT ID25007995
- Building TypeHouse
- Property TypeSingle Family
- StatusBuy
- Added18 weeks ago
- Bedrooms4
- Bathrooms3
- Area0 sq. ft.
- DirectionNo Data
- Added On09 Apr 2025
Property Overview
WELCOME TO 1712 MUCCI DR LOCATED IN SUN VALLEY ESTATES. THIS 2 YEAR OLD HOME IS A GEM TO SHOW BEING A CUSTOM BUILT, NOAH HOMES CREATION. WITH EXQUISITE FINISHING TOUCHES THROUGHOUT BOTH LEVELS OF THE HOME, YOU WILL MARVEL IN THE ATTENTION TO DETAIL. OFFERING 4 BEDROOMS, 3 FULL BATHS, OPEN CONCEPT LIVING ROOM AND KITCHEN WITH WALK IN PANTRY, DOUBLE WIDE GARAGE AND DRIVEWAY AND SO MUCH MORE. CENTRALLY LOCATED IN KINGSVILLE/RUTHVEN, YOU ARE MINUTES FROM AMENITIES LIKE SHOPPING, RESTAURANTS, ENTERTAINMENT, WINERIES AND BREWERIES. SHORT DISTANCE TO LEAMINGTON'S SEACLIFF BEACH AS WELL. THIS HOME IS PERFECT FOR FAMILIES OR INVESTORS LOOKING TO ADD TO THEIR PORTFOLIO. CALL TODAY FOR YOUR PRIVATE VIEWING AND START PACKING. (id:51532)
Tags
| Property Summary |
|---|
Property Type
Single Family
Building Type
House
Storeys
1
Title
Freehold
Land Size
55.22X142.70
Parking Type
Garage,Inside Entry
| Building |
|---|
Bedrooms
Above Grade
2
Below Grade
2
Bathrooms
Total
4
Interior Features
Flooring
Ceramic/Porcelain, Hardwood
Building Features
Features
Cul-de-sac, Double width or more driveway, Gravel Driveway
Foundation Type
Concrete
Style
Detached
Architecture Style
Ranch
Heating & Cooling
Cooling
Central air conditioning
Heating Type
Forced air, Furnace
Exterior Features
Exterior Finish
Aluminum/Vinyl, Brick
Parking
Parking Type
Garage,Inside Entry
| Land |
|---|
Other Property Information
Zoning Description
RES
| Level | Rooms | Dimensions |
|---|---|---|
| Lower level | Storage | Measurements not available |
| Utility room | Measurements not available | |
| Family room | Measurements not available | |
| 3pc Bathroom | Measurements not available | |
| Bedroom | Measurements not available | |
| Bedroom | Measurements not available | |
| Main level | Bedroom | Measurements not available |
| 3pc Ensuite bath | Measurements not available | |
| Primary Bedroom | Measurements not available | |
| Laundry room | Measurements not available | |
| 4pc Bathroom | Measurements not available | |
| Kitchen | Measurements not available | |
| Living room | Measurements not available | |
| Foyer | Measurements not available |
| Features | |||||
|---|---|---|---|---|---|
| Cul-de-sac | Double width or more driveway | Gravel Driveway | |||
| Garage | Inside Entry | Central air conditioning | |||











































