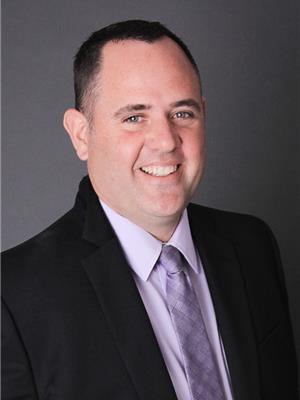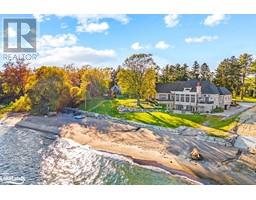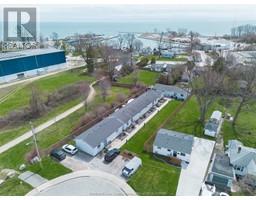1717 HERITAGE ROAD, Kingsville, Ontario, CA
Address: 1717 HERITAGE ROAD, Kingsville, Ontario
Summary Report Property
- MKT ID24013616
- Building TypeHouse
- Property TypeSingle Family
- StatusBuy
- Added1 weeks ago
- Bedrooms4
- Bathrooms5
- Area0 sq. ft.
- DirectionNo Data
- Added On17 Jun 2024
Property Overview
STUNNING HOME BUILT ON 1.16 ACRES ON THE SHORES OF LAKE ERIE WITH 135' OF SANDY BEACH. 2017 CUSTOM BUILD, PROFESSIONALLY DECORATED FROM TOP TO BOTTOM. NO DETAILS OVERLOOKED. PROPERTY IS A TOTAL OF 4 BEDROOMS, 4.5 BATHROOMS, 6 CAR HEATED GARAGES, INCLUDING THE DETACHED 1 BEDROOM SUITE. OPEN CONCEPT LIVING WITH CHEF'S KITCHEN, LIVING ROOM, DINING ROOM ALL OVERLOOKING THE ROLLING WAVES. ALL BEDROOMS HAVE ENSUITES, WALK-IN CLOSETS, AND VIEWS OF LAKE ERIE. COVERED PORCH WITH AUTOMATIC SCREENS, GAS HEATERS, GAS GRILL, FRIDGE, & ISLAND OVERLOOKING THE IN GROUND POOL, NATRUAL WOOD BURNING FIREPLACE AND OF COURSE THE LAKE. WHETHER YOU LIKE TO ENTERTAIN INSIDE OR OUTSIDE, SMALL OR LARGE GATHERINGS THIS HOME CAN ACCOMODATE IT ALL. A MUST SEE TO APPRECIATE ALL THE FINE DETAILS. (id:51532)
Tags
| Property Summary |
|---|
| Building |
|---|
| Land |
|---|
| Level | Rooms | Dimensions |
|---|---|---|
| Second level | 4pc Bathroom | Measurements not available |
| 4pc Ensuite bath | Measurements not available | |
| Living room | Measurements not available | |
| Kitchen/Dining room | Measurements not available | |
| Bedroom | Measurements not available | |
| Office | Measurements not available | |
| Bedroom | Measurements not available | |
| Main level | 4pc Ensuite bath | Measurements not available |
| 3pc Ensuite bath | Measurements not available | |
| 2pc Bathroom | Measurements not available | |
| Primary Bedroom | Measurements not available | |
| Laundry room | Measurements not available | |
| Other | Measurements not available | |
| Dining room | Measurements not available | |
| Living room/Fireplace | Measurements not available | |
| Kitchen | Measurements not available | |
| Bedroom | Measurements not available | |
| Mud room | Measurements not available | |
| Foyer | Measurements not available |
| Features | |||||
|---|---|---|---|---|---|
| Double width or more driveway | Concrete Driveway | Front Driveway | |||
| Attached Garage | Detached Garage | Garage | |||
| Central Vacuum | Dishwasher | Dryer | |||
| Freezer | Microwave | Washer | |||
| Two stoves | Central air conditioning | ||||





































































