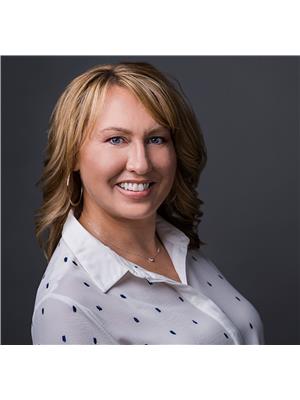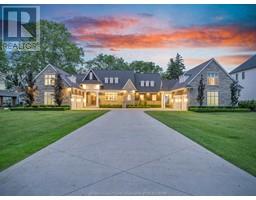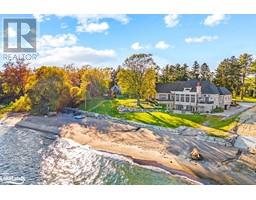206 BERNATH STREET, Kingsville, Ontario, CA
Address: 206 BERNATH STREET, Kingsville, Ontario
Summary Report Property
- MKT ID24013957
- Building TypeHouse
- Property TypeSingle Family
- StatusBuy
- Added1 weeks ago
- Bedrooms6
- Bathrooms4
- Area1873 sq. ft.
- DirectionNo Data
- Added On17 Jun 2024
Property Overview
Welcome to this 4 year new, stylish & sophisticated ranch built by Chris King & Son. Nestled at the end of a cul-de-sac in sought after area of Kingsville, this home is designed to be both functional & attractive w/open concept design & an abundance of natural light. Features 3 bdmrs on main fir, w/luxurious ensuite, lrg walk-in closet, generous sized modern kitchen w/high-end appliances, waterfall quartz counters & nice sized dining area. Lrg attached double car garage is heated & cooled for year-round enjoyment (w/dog bath & urinal). Finished lower level for added living space features 3 more bdrms/1 bath with cozy gas fireplace. Enjoy the tranquility, peace and privacy as you step outside to the luxury of the covered rear patio surrounded by meticulous landscaping and lush greenery. Storage shed, provides ample space to store outdoor equipment, tools. Within walking distance to the downtown core. Matchless construction and appearance is awaiting you at 6 Bernath Street, Kingsville. (id:51532)
Tags
| Property Summary |
|---|
| Building |
|---|
| Land |
|---|
| Level | Rooms | Dimensions |
|---|---|---|
| Main level | 4pc Bathroom | Measurements not available |
| 4pc Ensuite bath | Measurements not available | |
| Bedroom | Measurements not available | |
| Bedroom | Measurements not available | |
| Primary Bedroom | Measurements not available | |
| Living room | Measurements not available | |
| Dining room | Measurements not available | |
| Kitchen | Measurements not available | |
| Foyer | Measurements not available |
| Features | |||||
|---|---|---|---|---|---|
| Cul-de-sac | Double width or more driveway | Finished Driveway | |||
| Front Driveway | Attached Garage | Garage | |||
| Dishwasher | Dryer | Refrigerator | |||
| Stove | Washer | Central air conditioning | |||




































































