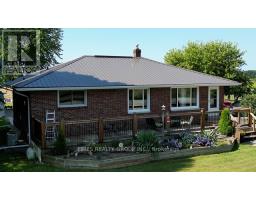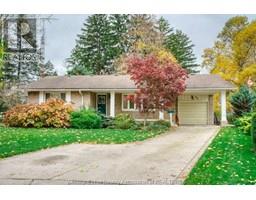217 WESTLAWN, Kingsville, Ontario, CA
Address: 217 WESTLAWN, Kingsville, Ontario
5 Beds3 Baths0 sqftStatus: Buy Views : 763
Price
$719,900
Summary Report Property
- MKT ID25008442
- Building TypeHouse
- Property TypeSingle Family
- StatusBuy
- Added3 weeks ago
- Bedrooms5
- Bathrooms3
- Area0 sq. ft.
- DirectionNo Data
- Added On15 Apr 2025
Property Overview
UPDATED BRICK RANCH IN SOUGHT AFTER KINGSVILLE NEIGHBOURHOOD WITH BRAND NEW FINISHES THROUGHOUT!! THIS BEDROOM, 3 FULL BATH (INCL ENSUITE) 2 FIREPLACES. HOME HAS ALL VINYL WINDOWS, NEW FLOORING, TRIM AND DOORS, NEW LIGHTING, FRESH PAINT, INCREDIBLE GOURMET KITCHEN WITH COFFEE BAR AND 8 FOOT WALNUT ISLAND PERFECT FOR THE ENTERTAINER/CHEF. FULLY FINISHED BASEMENT & ATTACHED GARAGE. ALL TOP QUALITY FINISHES MAKE THIS HOME A MUST TO VIEW!! TAKING OFFERS AS THEY COME AND PRICED TO SELL. (id:51532)
Tags
| Property Summary |
|---|
Property Type
Single Family
Building Type
House
Storeys
1
Title
Freehold
Land Size
110X70 FT
Built in
1980
Parking Type
Attached Garage,Garage,Inside Entry
| Building |
|---|
Bedrooms
Above Grade
3
Below Grade
2
Bathrooms
Total
5
Interior Features
Appliances Included
Dishwasher, Dryer, Refrigerator, Stove, Washer
Flooring
Ceramic/Porcelain, Laminate
Building Features
Features
Concrete Driveway, Front Driveway
Foundation Type
Block
Style
Detached
Architecture Style
Ranch
Heating & Cooling
Cooling
Central air conditioning
Heating Type
Forced air, Furnace
Exterior Features
Exterior Finish
Brick
Parking
Parking Type
Attached Garage,Garage,Inside Entry
| Land |
|---|
Other Property Information
Zoning Description
RES
| Level | Rooms | Dimensions |
|---|---|---|
| Lower level | 3pc Bathroom | Measurements not available |
| Storage | Measurements not available | |
| Laundry room | Measurements not available | |
| Bedroom | Measurements not available | |
| Bedroom | Measurements not available | |
| Recreation room | Measurements not available | |
| Family room/Fireplace | Measurements not available | |
| Main level | 4pc Bathroom | Measurements not available |
| 3pc Ensuite bath | Measurements not available | |
| Bedroom | Measurements not available | |
| Bedroom | Measurements not available | |
| Primary Bedroom | Measurements not available | |
| Eating area | Measurements not available | |
| Kitchen | Measurements not available | |
| Living room/Fireplace | Measurements not available |
| Features | |||||
|---|---|---|---|---|---|
| Concrete Driveway | Front Driveway | Attached Garage | |||
| Garage | Inside Entry | Dishwasher | |||
| Dryer | Refrigerator | Stove | |||
| Washer | Central air conditioning | ||||





























































