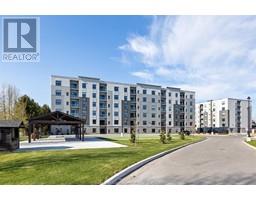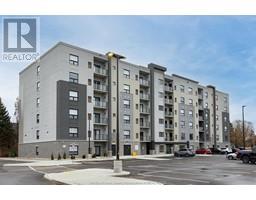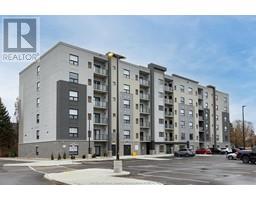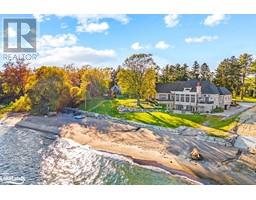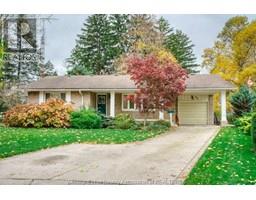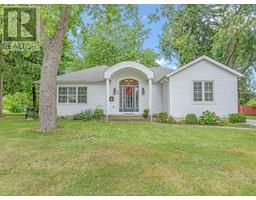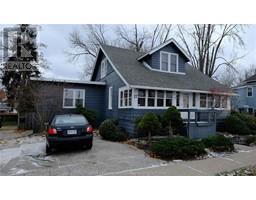23 WOODLAND STREET, Kingsville, Ontario, CA
Address: 23 WOODLAND STREET, Kingsville, Ontario
Summary Report Property
- MKT ID25007709
- Building TypeHouse
- Property TypeSingle Family
- StatusBuy
- Added4 days ago
- Bedrooms4
- Bathrooms3
- Area0 sq. ft.
- DirectionNo Data
- Added On08 Apr 2025
Property Overview
A beautiful semi-detached raised ranch on a newer, quiet street right in the heart of Kingsville! This stunning and exceptionally clean home features neutral tones throughout, eat-in kitchen with centre island, granite counter tops, all stainless steel Whirlpool appliances, and under cabinet lighting. The main floor also features a dining area, large living area with gorgeous stone wall and electric fireplace, main 4 pc bath, and two bedrooms. The primary bedroom boasts a walk-out onto the balcony, main floor laundry, and ensuite 3 pc bath w/glass shower and large walk-in closet. The lower level is bright w/ additional bedroom, office, family room, utility room with potential for second laundry, and a walk-out onto a covered patio, stepping out into the fully fenced backyard. Front features a lovely porch and 2 car garage. (Work bench/tool cabinet in garage not incl in sale). You definitely won’t want to miss this one! (id:51532)
Tags
| Property Summary |
|---|
| Building |
|---|
| Land |
|---|
| Level | Rooms | Dimensions |
|---|---|---|
| Lower level | 3pc Bathroom | Measurements not available |
| Utility room | Measurements not available | |
| Family room | Measurements not available | |
| Laundry room | Measurements not available | |
| Storage | Measurements not available | |
| Bedroom | Measurements not available | |
| Bedroom | Measurements not available | |
| Main level | 3pc Ensuite bath | Measurements not available |
| 4pc Bathroom | Measurements not available | |
| Laundry room | Measurements not available | |
| Bedroom | Measurements not available | |
| Primary Bedroom | Measurements not available | |
| Dining room | Measurements not available | |
| Living room/Fireplace | Measurements not available | |
| Kitchen | Measurements not available |
| Features | |||||
|---|---|---|---|---|---|
| Concrete Driveway | Garage | Dishwasher | |||
| Dryer | Microwave Range Hood Combo | Refrigerator | |||
| Stove | Washer | Central air conditioning | |||





































