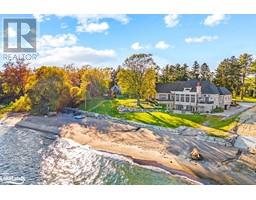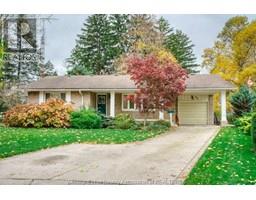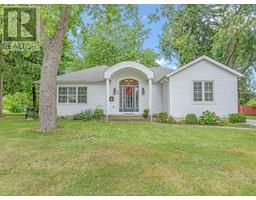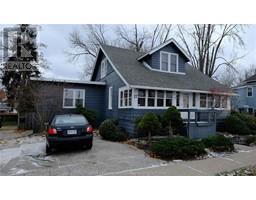258 SERENA STREET, Kingsville, Ontario, CA
Address: 258 SERENA STREET, Kingsville, Ontario
Summary Report Property
- MKT ID25005615
- Building TypeHouse
- Property TypeSingle Family
- StatusBuy
- Added1 days ago
- Bedrooms3
- Bathrooms3
- Area0 sq. ft.
- DirectionNo Data
- Added On03 Apr 2025
Property Overview
Your Dream home awaits - Where Style meets serenity! Nestled in a peaceful cul-de-sac, super clean semi detached 3 bed 3 bath ranch style home w/1600 sq ft(main flr) is more than a house - It's a lifestyle! Step inside - A spotless foyer, open concept espresso kit boasting sleek quartz counter tops, under mount lighting, din rm w/chandelier, a liv rm w/stone claded fp, main fir laundry, lrg primary bedrm w/tray ceiling, a spa inspired 4 pc ensuite bath & walk-in closet & 2nd Bedrm w/its own ensuite bath. Head downstairs to the open concept fam rm & games rm, lrg 3rd bedrm, 3 pc bath & utility rm. Outdoor bliss - unwind on your covered rear porch w/motorized privacy screens w/epoxy fir or sit in the sun on your private patio. An amazing home w/dual zoned heating & cooling & loads of extras. 2 car garage w/epoxy flr. (id:51532)
Tags
| Property Summary |
|---|
| Building |
|---|
| Land |
|---|
| Level | Rooms | Dimensions |
|---|---|---|
| Lower level | Utility room | Measurements not available |
| Bedroom | Measurements not available | |
| Games room | Measurements not available | |
| Family room | Measurements not available | |
| Main level | 3pc Bathroom | Measurements not available |
| 4pc Ensuite bath | Measurements not available | |
| Laundry room | Measurements not available | |
| Bedroom | Measurements not available | |
| Primary Bedroom | Measurements not available | |
| Family room/Fireplace | Measurements not available | |
| Kitchen/Dining room | Measurements not available | |
| Foyer | Measurements not available |
| Features | |||||
|---|---|---|---|---|---|
| Cul-de-sac | Concrete Driveway | Finished Driveway | |||
| Garage | Dryer | Refrigerator | |||
| Stove | Washer | Central air conditioning | |||












































