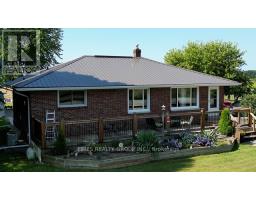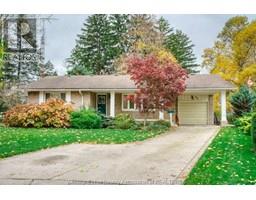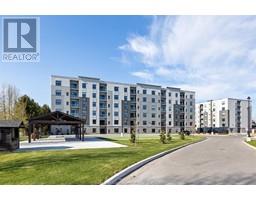828 ROAD 2, Kingsville, Ontario, CA
Address: 828 ROAD 2, Kingsville, Ontario
Summary Report Property
- MKT ID25014126
- Building TypeHouse
- Property TypeSingle Family
- StatusBuy
- Added1 days ago
- Bedrooms4
- Bathrooms2
- Area0 sq. ft.
- DirectionNo Data
- Added On04 Jun 2025
Property Overview
Welcome to this spacious and beautifully updated 1.5-story home nestled on a large, private lot with no visible rear or side neighbours. Featuring 4 bedrooms and 2 full bathrooms, this home offers an open-concept layout with updated flooring throughout, creating a warm and inviting atmosphere. Enjoy the convenience of main-floor laundry and a fully finished basement that adds valuable living space. Step outside to a covered patio ideal for outdoor dining or enjoying your morning coffee in the quiet countryside. Car enthusiasts and hobbyists will fall in love with the massive 30x50 heated garage, complete with power and water—perfect for a workshop or storing your toys. With parking for 12+ vehicles, there’s plenty of space for guests, trailers, or recreational vehicles. The septic system has been recently cleaned and inspected, offering peace of mind for the next owner. Whether you’re looking for a quiet retreat or the perfect place to entertain, this property truly has it all. (id:51532)
Tags
| Property Summary |
|---|
| Building |
|---|
| Land |
|---|
| Level | Rooms | Dimensions |
|---|---|---|
| Second level | Storage | Measurements not available |
| Bedroom | Measurements not available | |
| Basement | 4pc Bathroom | Measurements not available |
| Storage | Measurements not available | |
| Family room | Measurements not available | |
| Main level | 4pc Bathroom | Measurements not available |
| Laundry room | Measurements not available | |
| Bedroom | Measurements not available | |
| Bedroom | Measurements not available | |
| Primary Bedroom | Measurements not available | |
| Kitchen | Measurements not available | |
| Dining room | Measurements not available | |
| Eating area | Measurements not available | |
| Living room/Fireplace | Measurements not available | |
| Foyer | Measurements not available |
| Features | |||||
|---|---|---|---|---|---|
| Gravel Driveway | Side Driveway | Detached Garage | |||
| Garage | Heated Garage | Dishwasher | |||
| Refrigerator | Stove | Central air conditioning | |||




























































