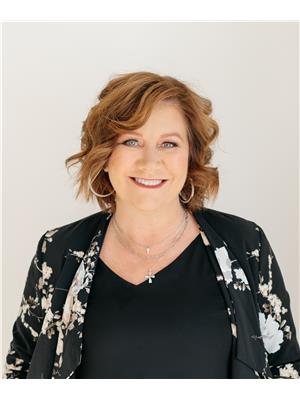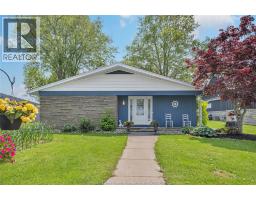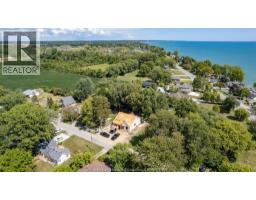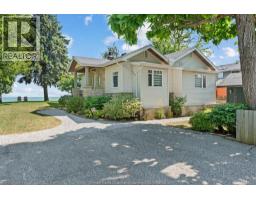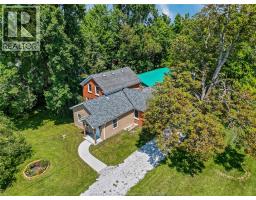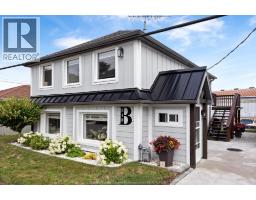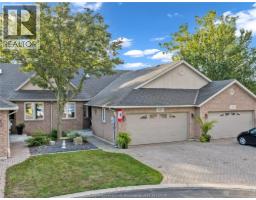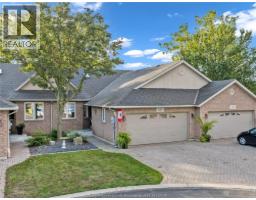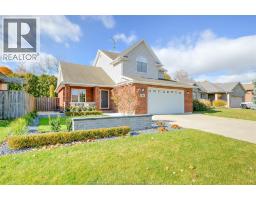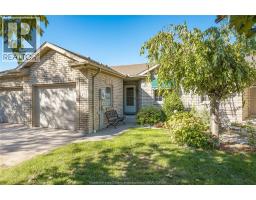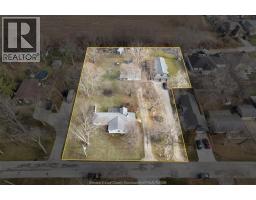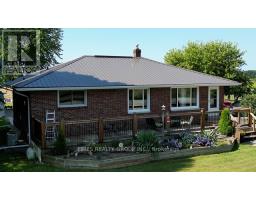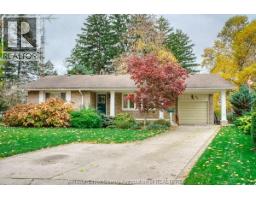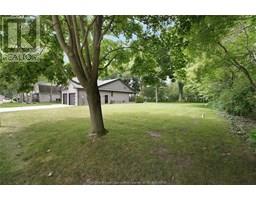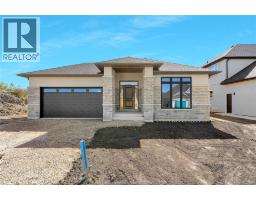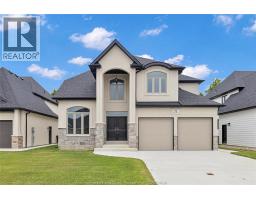99 NORTH TALBOT ROAD, Kingsville, Ontario, CA
Address: 99 NORTH TALBOT ROAD, Kingsville, Ontario
4 Beds2 Baths1492 sqftStatus: Buy Views : 326
Price
$710,900
Summary Report Property
- MKT ID25026756
- Building TypeHouse
- Property TypeSingle Family
- StatusBuy
- Added6 days ago
- Bedrooms4
- Bathrooms2
- Area1492 sq. ft.
- DirectionNo Data
- Added On02 Nov 2025
Property Overview
Solid brick ranch on 1.33 acres featuring 3+1 beds, 1 full and 1 half bath. A LARGE 32'x70' outbuilding - perfect for equipment, vehicles, or workshop use. Enjoy the convenience of main-floor living with a partially finished lower level offering extra space for family or guests. Great opportunity for those seeking country charm with room for all of your toys and projects. Offers will be reviewed on November 3rd @6pm. The seller reserves the right to accept or reject any offers. (id:51532)
Tags
| Property Summary |
|---|
Property Type
Single Family
Building Type
House
Storeys
1
Square Footage
1492 sqft
Title
Freehold
Land Size
351.51 X 333.87 X 482.07 / 1.33 AC
Built in
1979
Parking Type
Attached Garage,Garage
| Building |
|---|
Bedrooms
Above Grade
3
Below Grade
1
Bathrooms
Total
4
Partial
1
Interior Features
Appliances Included
Dishwasher, Dryer, Microwave Range Hood Combo, Refrigerator, Stove, Washer
Flooring
Carpeted, Hardwood, Laminate
Building Features
Features
Golf course/parkland, Double width or more driveway, Circular Driveway, Front Driveway, Gravel Driveway
Foundation Type
Block
Style
Detached
Architecture Style
Ranch
Square Footage
1492 sqft
Total Finished Area
1492 sqft
Heating & Cooling
Cooling
Central air conditioning, Heat Pump
Heating Type
Forced air, Furnace, Heat Pump
Utilities
Utility Sewer
Septic System
Exterior Features
Exterior Finish
Brick
Parking
Parking Type
Attached Garage,Garage
| Land |
|---|
Other Property Information
Zoning Description
A1
| Level | Rooms | Dimensions |
|---|---|---|
| Lower level | Bedroom | Measurements not available |
| Storage | Measurements not available | |
| Recreation room | Measurements not available | |
| Laundry room | Measurements not available | |
| Main level | 4pc Bathroom | Measurements not available |
| 2pc Bathroom | Measurements not available | |
| Bedroom | Measurements not available | |
| Bedroom | Measurements not available | |
| Primary Bedroom | Measurements not available | |
| Dining room | Measurements not available | |
| Living room | Measurements not available | |
| Kitchen/Dining room | Measurements not available |
| Features | |||||
|---|---|---|---|---|---|
| Golf course/parkland | Double width or more driveway | Circular Driveway | |||
| Front Driveway | Gravel Driveway | Attached Garage | |||
| Garage | Dishwasher | Dryer | |||
| Microwave Range Hood Combo | Refrigerator | Stove | |||
| Washer | Central air conditioning | Heat Pump | |||

















































