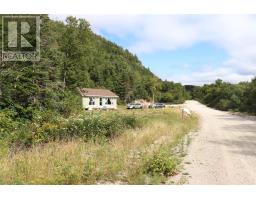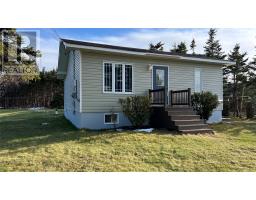424 Kippens Road, Kippens, Newfoundland & Labrador, CA
Address: 424 Kippens Road, Kippens, Newfoundland & Labrador
Summary Report Property
- MKT ID1275395
- Building TypeHouse
- Property TypeSingle Family
- StatusBuy
- Added9 weeks ago
- Bedrooms4
- Bathrooms3
- Area2924 sq. ft.
- DirectionNo Data
- Added On10 Apr 2025
Property Overview
This Oceanview 2 bedroom, 1.5 bath bungalow with 2 bedroom + den, 1 bath basement apartment sits on nearly 17 acres! Easily converted to one home if you prefer! The stunning ocean views are showcased in the main living areas with a 3 panel patio door in the dining area and a patio door in the living room. The main floor features a front porch, kitchen, dining area, living room with woodstove, laundry room, 1/2 bath, 2 bedrooms and a full bath. There is a small storage room at the bottom of the stairs accessible from the main floor. If you wanted to make it a single family home you could put in an access at the bottom of these stairs to the apartment living room and use it as your rec room. The back door comes into a large porch with access to the main floor or apartment and a laundry hook up for the apartment. The apartment has a dining room, kitchen, large living room, den, full bath and 2 bedrooms. Two fridges, two stoves, two washers and two dryers are included. The land goes all the way back to Romaine's River This is a rare find! So much land and privacy with ocean views! (id:51532)
Tags
| Property Summary |
|---|
| Building |
|---|
| Land |
|---|
| Level | Rooms | Dimensions |
|---|---|---|
| Basement | Storage | 6.9 x 5.9 |
| Den | 11 x 10.9 | |
| Bedroom | 15.2 x 10.9 | |
| Bedroom | 11.6 x 10.9 | |
| Bath (# pieces 1-6) | 8 x 7.9 | |
| Other | 10.4 x 7 | |
| Living room | 19.5 x 10.8 | |
| Kitchen | 11 x 6.9 | |
| Dining room | 11 x 10.6 | |
| Main level | Porch | 24.5 x 11.5 |
| Bath (# pieces 1-6) | 8 x 5.3 | |
| Bedroom | 12 x 11.5 | |
| Primary Bedroom | 13.2 x 11.3 | |
| Bath (# pieces 1-6) | 6.3 x 5.5 | |
| Laundry room | 9.3 x 8.9 | |
| Living room | 23.9 x 11.9 | |
| Kitchen | 12 x 11 | |
| Dining room | 13.3 x 11.3 | |
| Porch | 10.9 x 4.9 |
| Features | |||||
|---|---|---|---|---|---|
| Refrigerator | Stove | Washer | |||
| Dryer | |||||

























































