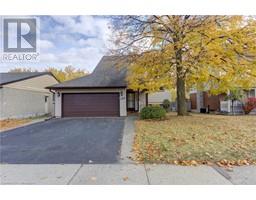1 VICTORIA Street S Unit# 1208 313 - Downtown Kitchener/W. Ward, Kitchener, Ontario, CA
Address: 1 VICTORIA Street S Unit# 1208, Kitchener, Ontario
Summary Report Property
- MKT ID40686509
- Building TypeApartment
- Property TypeSingle Family
- StatusBuy
- Added16 hours ago
- Bedrooms2
- Bathrooms1
- Area678 sq. ft.
- DirectionNo Data
- Added On28 Dec 2024
Property Overview
One Victoria In The Heart Of Kitchener. Steps To UW Pharmacy School, Mcmaster Medical School, LRT & Future Transit Hub. Large Den 8'4 X 9' W-Almost size of a bedroom(no window) with Closet like a 2 Bedrooms. Featuring Open Concept Modern Kitchen W/Granite Counters & Breakfast Bar, Stainless Steel Appliances, Large Windows W/ Ample Natural Light, Unobstructed City Views from balcony, 9' Ceilings, Floor To Ceiling Windows In Living Room And Master Bedroom, Walk In Closet In Master, 4Pc Bathroom, Laminate Floor. Rooftop Patio, Gym, Media, Party/Meeting Room, Visitor Parking. Stainless Steel Fridge, Stove, Microwave W/ Hood Fan, Dishwasher, Stacked Front Load Washer & Dryer, Lighting Fixtures w/ LED Light Bulbs, Closet Organizers, Blinds. One Parking & One Locker Including. (id:51532)
Tags
| Property Summary |
|---|
| Building |
|---|
| Land |
|---|
| Level | Rooms | Dimensions |
|---|---|---|
| Main level | 4pc Bathroom | 6'0'' x 8'3'' |
| Den | 8'4'' x 9'0'' | |
| Primary Bedroom | 10'8'' x 10'3'' | |
| Great room | 12'10'' x 10'0'' | |
| Kitchen | 10'5'' x 7'2'' |
| Features | |||||
|---|---|---|---|---|---|
| Visual exposure | Balcony | Underground | |||
| None | Dishwasher | Dryer | |||
| Refrigerator | Stove | Washer | |||
| Microwave Built-in | Central air conditioning | Exercise Centre | |||
| Party Room | |||||




















