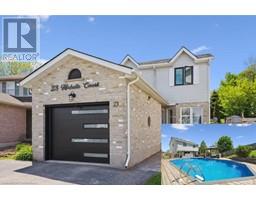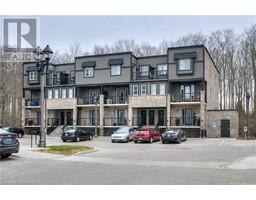1 VICTORIA Street S Unit# 812 313 - Downtown Kitchener/W. Ward, Kitchener, Ontario, CA
Address: 1 VICTORIA Street S Unit# 812, Kitchener, Ontario
Summary Report Property
- MKT ID40719459
- Building TypeApartment
- Property TypeSingle Family
- StatusBuy
- Added6 weeks ago
- Bedrooms1
- Bathrooms1
- Area634 sq. ft.
- DirectionNo Data
- Added On08 Jun 2025
Property Overview
Nestled at the iconic corner of King and Victoria, this stylish one-bedroom condo places you just steps from Google, The Tannery, and the creative core of the Innovation District. Stroll to Victoria Park or hop on the LRT right outside your door—this is city living at its most connected. Inside, you’ll find a beautifully designed space that perfectly balances modern finishes with everyday comfort. The kitchen features stainless steel appliances, sleek cabinetry, and generous counter space—ideal for home chefs and entertainers. The open-concept layout flows effortlessly into a bright and airy living room, where floor-to-ceiling windows bathe the space in natural light. The bedroom offers oversized windows, ample room to recharge, and a walk-in closet. A spa-inspired bathroom adds a touch of elegance with its contemporary fixtures, clean design, and conveniently located washer/dryer. But the perks don’t stop at your front door. The building elevates your lifestyle with top-tier amenities: a fully equipped fitness space, a chic media room with theatre seating, a party room with kitchen and lounge, and a rooftop terrace perfect for summer BBQs. With heat, water, a secure locker, and an owned parking spot included, this unit offers both value and convenience. Whether you're a professional looking for your next city sanctuary or an investor seeking a prime property in a fast-growing tech hub—this condo delivers. Don’t just live, thrive in the heart of Kitchener. (id:51532)
Tags
| Property Summary |
|---|
| Building |
|---|
| Land |
|---|
| Level | Rooms | Dimensions |
|---|---|---|
| Main level | 4pc Bathroom | 9'8'' x 6'2'' |
| Bedroom | 10'0'' x 15'4'' | |
| Living room | 10'6'' x 11'7'' | |
| Eat in kitchen | 17'6'' x 10'11'' |
| Features | |||||
|---|---|---|---|---|---|
| Balcony | Underground | Visitor Parking | |||
| Dishwasher | Dryer | Refrigerator | |||
| Stove | Washer | Microwave Built-in | |||
| Central air conditioning | Exercise Centre | Party Room | |||









































