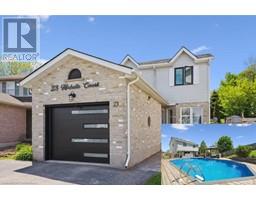55 SUMMERHILL Crescent 337 - Forest Heights, Kitchener, Ontario, CA
Address: 55 SUMMERHILL Crescent, Kitchener, Ontario
Summary Report Property
- MKT ID40746295
- Building TypeHouse
- Property TypeSingle Family
- StatusBuy
- Added3 days ago
- Bedrooms3
- Bathrooms2
- Area2468 sq. ft.
- DirectionNo Data
- Added On11 Jul 2025
Property Overview
This move-in-ready gem at 55 Summerhill offers the ideal combination of stylish updates, functional space, and relaxing pool — all in a quiet, family-friendly Kitchener neighbourhood. Step inside to discover a bright and inviting main floor, recently renovated with new flooring throughout and a sleek modern kitchen complete with brand new cabinetry. The layout offers two spacious bedrooms, including a primary suite with a walk-in closet and walkout access to the backyard — perfect for enjoying your morning coffee by the pool. The second bedroom is oversized and easily adaptable, with potential to divide into two separate rooms for added flexibility. The fully finished basement adds valuable living space with a cozy fireplace, an additional bedroom, and a 3-piece bathroom — ideal for movie nights, guests, or growing families needing room to spread out. Out back, your private retreat awaits. The fully fenced yard is designed for low-maintenance enjoyment, with a full wood deck surrounding a centrally located pool. Whether it’s a sunny afternoon dip or an evening swim under the ambient lighting that frames the yard, this space was made for entertaining and relaxing alike. Families will love the location — just minutes from The Boardwalk shopping district, schools, scenic parks, and quick highway access for easy commuting. With an attached garage and a double driveway offering parking for three vehicles, 55 Summerhill is the perfect home to settle into both comfort and convenience. (id:51532)
Tags
| Property Summary |
|---|
| Building |
|---|
| Land |
|---|
| Level | Rooms | Dimensions |
|---|---|---|
| Lower level | Storage | 7'2'' x 3'11'' |
| Utility room | 11'2'' x 20'3'' | |
| Recreation room | 18'7'' x 27'4'' | |
| Office | 7'10'' x 9'8'' | |
| Bedroom | 9'10'' x 14'5'' | |
| 3pc Bathroom | 4'10'' x 7'4'' | |
| Main level | Living room | 11'1'' x 16'2'' |
| Kitchen | 15'9'' x 11'2'' | |
| Dining room | 11'0'' x 11'4'' | |
| Bedroom | 13'3'' x 12'8'' | |
| Bedroom | 11'9'' x 18'1'' | |
| 4pc Bathroom | 8'3'' x 4'11'' |
| Features | |||||
|---|---|---|---|---|---|
| Paved driveway | Attached Garage | Dishwasher | |||
| Dryer | Refrigerator | Stove | |||
| Water softener | Washer | Window Coverings | |||
| Garage door opener | Central air conditioning | ||||
























































