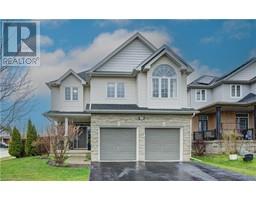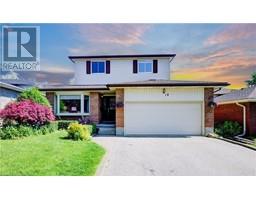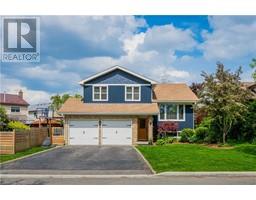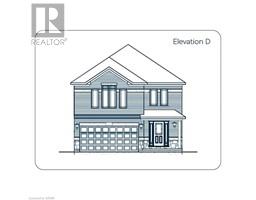104 GARMENT STREET Street Unit# 806 212 - Downtown Kitchener/East Ward, Kitchener, Ontario, CA
Address: 104 GARMENT STREET Street Unit# 806, Kitchener, Ontario
Summary Report Property
- MKT ID40596543
- Building TypeApartment
- Property TypeSingle Family
- StatusBuy
- Added1 weeks ago
- Bedrooms3
- Bathrooms1
- Area743 sq. ft.
- DirectionNo Data
- Added On18 Jun 2024
Property Overview
This stunning 1+den condo on the 8th floor of 104 Garment St in Kitchener offers breathtaking views of the city skyline. The open-concept living space is flooded with natural light and features high ceilings and hardwood floors throughout. The modern kitchen is equipped with stainless steel appliances, granite countertops, and plenty of cabinet space. The den can be used as a home office or a guest room, providing extra convenience and versatility and as a bonus has in suite storage room. The bedroom is spacious and boasts a large closet, while the bathroom is sleek and stylish with a glass-enclosed shower and a vanity with plenty of storage. The unit also includes a private balcony where you can relax and take in the city views. Residents of the building can enjoy amenities such as a fitness center, theatre room and rooftop terrace, and 24-hour concierge service. With its prime location in the heart of Kitchener, this condo is perfect for those looking for a modern and luxurious urban living experience. Additionally, this beautiful 1+den condo offers the convenience of underground parking, ensuring that your vehicle is safe and secure at all times. The building also provides easy access to the Light Rail Transit (LRT) system, with a stop located right at the doorstep. This means that residents can easily explore all that Kitchener has to offer, from shopping and dining to entertainment and more, without the need for a car. The combination of underground parking and proximity to public transportation makes this condo a truly convenient and desirable living option in the city. (id:51532)
Tags
| Property Summary |
|---|
| Building |
|---|
| Land |
|---|
| Level | Rooms | Dimensions |
|---|---|---|
| Main level | Porch | 10'4'' x 5'0'' |
| Den | 7'5'' x 8'3'' | |
| Storage | 7'2'' x 3'7'' | |
| Living room | 10'6'' x 13'7'' | |
| Den | 7'5'' x 8'3'' | |
| 3pc Bathroom | 9'0'' x 5'0'' | |
| Primary Bedroom | 10'0'' x 13'2'' | |
| Kitchen | 7'8'' x 9'9'' |
| Features | |||||
|---|---|---|---|---|---|
| Southern exposure | Balcony | Country residential | |||
| Automatic Garage Door Opener | Underground | Visitor Parking | |||
| Dishwasher | Dryer | Refrigerator | |||
| Stove | Water softener | Washer | |||
| Microwave Built-in | Hood Fan | Central air conditioning | |||
| Exercise Centre | Party Room | ||||


























