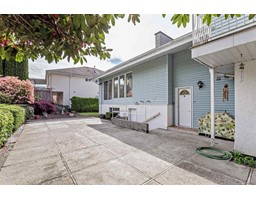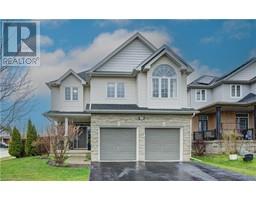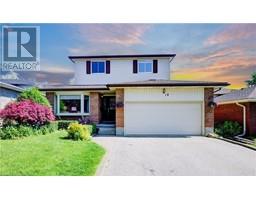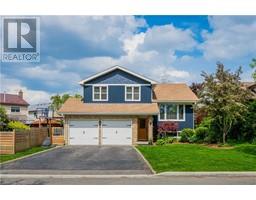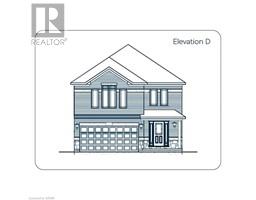104 GARMENT STREET Unit# 1507 313 - Downtown Kitchener/W. Ward, Kitchener, Ontario, CA
Address: 104 GARMENT STREET Unit# 1507, Kitchener, Ontario
Summary Report Property
- MKT ID40575660
- Building TypeApartment
- Property TypeSingle Family
- StatusBuy
- Added2 weeks ago
- Bedrooms1
- Bathrooms1
- Area699 sq. ft.
- DirectionNo Data
- Added On16 Jun 2024
Property Overview
Welcome to this lovely condo on the 15th floor of a modern building. Step inside to find a peaceful retreat with amazing city views. The living area is bright and airy with tall windows and a balcony for enjoying the scenery. The kitchen has sleek cabinets and stainless steel appliances. The main bedroom is spacious with big windows and a walk-in closet. The condo has modern design touches like 7-inch baseboards and no carpet. There's plenty of storage, a coat closet, and laundry facilities. You'll also get a parking spot in the underground garage. Residents can enjoy a rooftop terrace with BBQs, a gym, movie theatre, and co-working space. It's close to Kitchener's tech area, public transit, Victoria Park, and the Via rail station. Downtown Kitchener's restaurants, shops, and nightlife are nearby. Cyclists will love the bike lanes, and the Kitchener Market is just a short ride away. Plus, it's convenient to schools, universities, hospitals, and highways. (id:51532)
Tags
| Property Summary |
|---|
| Building |
|---|
| Land |
|---|
| Level | Rooms | Dimensions |
|---|---|---|
| Main level | 4pc Bathroom | Measurements not available |
| Bedroom | 9'6'' x 10'4'' | |
| Living room | 11'4'' x 13'8'' | |
| Kitchen | 12'9'' x 7'4'' |
| Features | |||||
|---|---|---|---|---|---|
| Visual exposure | Balcony | Automatic Garage Door Opener | |||
| None | Dishwasher | Dryer | |||
| Microwave | Refrigerator | Stove | |||
| Central air conditioning | Exercise Centre | Party Room | |||





































