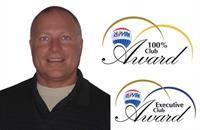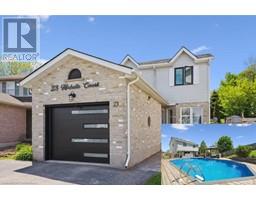108 DIRKSEN Court 329 - Hidden Valley/Pioneer Tower, Kitchener, Ontario, CA
Address: 108 DIRKSEN Court, Kitchener, Ontario
Summary Report Property
- MKT ID40735069
- Building TypeHouse
- Property TypeSingle Family
- StatusBuy
- Added7 weeks ago
- Bedrooms5
- Bathrooms4
- Area5144 sq. ft.
- DirectionNo Data
- Added On31 May 2025
Property Overview
Welcome to your dream home hidden away in mature treed & prestigious Deer Ridge courts, a true gem. Set on a beautifully Landscaped pie -shaped 82' x 191' lot with newly planted fruit trees. This solidly built 5100 sqft 5 bedroom, 4 bathroom 2 story brick & stucco home invites you into magnificent luxury & contemporary comfort, a family home that has everything you'll need to start building great memories. The huge gourmet kitchen with custom features like quarts counter tops, high quality cabinets and high-end appliances you would expect, walk-out deck overlooking an in ground pool and maliciously park-like landscaped oasis for family relaxation and entertaining. The main floor boasts a floor-to-ceiling stone fireplace with natural gas insert, main floor m/bedroom, walk-in closet and spa-like master 5pc ensuite. The fully finished basement includes family room with gas fireplace, custom built wet bar with walkout to lower patio and pool, professional gym, 4 pc bath, workshop, storage, utility room and walk-up the 3 car over-sized garage 25'10 x 35'5 x 11'7. Don't miss out on this one of a kind family home situated in a hide-away-paradise that gives you peace & privacy yet just minutes away from top rated schools, parks, shopping recreational activities transit. This is a lifestyle you do not want to let pass you by. Book your private showing today! (id:51532)
Tags
| Property Summary |
|---|
| Building |
|---|
| Land |
|---|
| Level | Rooms | Dimensions |
|---|---|---|
| Second level | Loft | 15'8'' x 13'4'' |
| 4pc Bathroom | 8'10'' x 6'7'' | |
| Bedroom | 14'1'' x 11'1'' | |
| Bedroom | 16'1'' x 11'4'' | |
| Bedroom | 13'6'' x 11'1'' | |
| Bedroom | 13'1'' x 12'3'' | |
| Basement | Cold room | 11'8'' x 7'4'' |
| Utility room | 20'3'' x 14'2'' | |
| Storage | 20'0'' x 8'8'' | |
| 4pc Bathroom | 10'3'' x 8'6'' | |
| Other | Measurements not available | |
| Recreation room | 25'11'' x 15'2'' | |
| Gym | 21'1'' x 13'6'' | |
| Main level | Foyer | 15'0'' x 12'0'' |
| Office | 12'2'' x 11'4'' | |
| Bonus Room | 9'3'' x 5'2'' | |
| Kitchen | 29'9'' x 15'4'' | |
| Great room | 24'2'' x 15'5'' | |
| Primary Bedroom | 19'2'' x 16'3'' | |
| Full bathroom | 13'9'' x 10'0'' | |
| 2pc Bathroom | Measurements not available |
| Features | |||||
|---|---|---|---|---|---|
| Wet bar | Automatic Garage Door Opener | Attached Garage | |||
| Central Vacuum | Dishwasher | Dryer | |||
| Microwave | Oven - Built-In | Refrigerator | |||
| Stove | Water meter | Water softener | |||
| Water purifier | Wet Bar | Washer | |||
| Hood Fan | Window Coverings | Wine Fridge | |||
| Garage door opener | Central air conditioning | ||||




































































