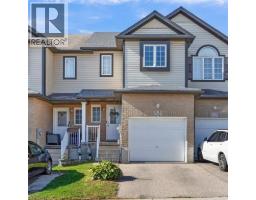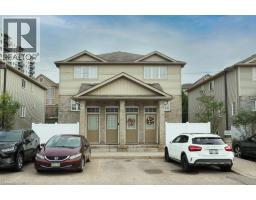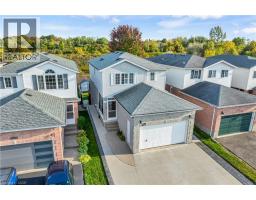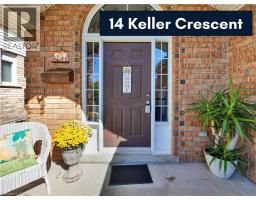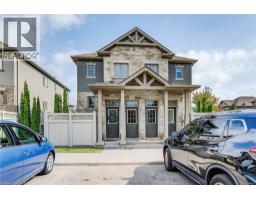108 GARMENT Street Unit# 1101 313 - Downtown Kitchener/W. Ward, Kitchener, Ontario, CA
Address: 108 GARMENT Street Unit# 1101, Kitchener, Ontario
Summary Report Property
- MKT ID40754337
- Building TypeApartment
- Property TypeSingle Family
- StatusBuy
- Added11 weeks ago
- Bedrooms1
- Bathrooms1
- Area605 sq. ft.
- DirectionNo Data
- Added On25 Jul 2025
Property Overview
Welcome to Garment Street Condos - where contemporary style meets downtown Kitchener’s vibrant energy. Located in the sought-after third and newest Garment Condo Tower, this recently completed building redefines condo living with exclusive amenities: a private swimming pool, basketball court, fitness centre, yoga studio, party room, expansive lobby lounge, outdoor bbq's and patio and ground level retail. Work hard, play harder — it’s all here. Step inside Unit 1101, a beautifully upgraded one-bedroom suite with a sleek, open-concept design. Every detail has been carefully chosen, from the rich flooring to the crisp granite countertops and modern stainless steel appliances. The 50-square-foot balcony is the perfect perch for morning coffee or an evening glass of wine, complete with a city view. Even the lobby makes a statement with its stylish furnishings and welcoming spaces to relax or connect with neighbours. Perfectly situated within walking distance of transit, boutique shops, trendy restaurants, and the region’s thriving tech hub, Garment Street offers an elevated urban lifestyle. Come see for yourself why this is downtown Kitchener’s most talked-about address. Perfectly located steps from the ION Light Rail, Victoria Park, and Downtown Kitchener’s shops, markets, and dining, with convenient access to tech offices and the University of Waterloo campus. A standout opportunity in one of the region’s fastest-growing neighbourhoods — this condo shows beautifully and is an ideal investment. (id:51532)
Tags
| Property Summary |
|---|
| Building |
|---|
| Land |
|---|
| Level | Rooms | Dimensions |
|---|---|---|
| Main level | Living room | 10'6'' x 12'11'' |
| Kitchen | 6'11'' x 10'2'' | |
| Primary Bedroom | 10'0'' x 11'3'' | |
| 4pc Bathroom | Measurements not available |
| Features | |||||
|---|---|---|---|---|---|
| Southern exposure | Balcony | Underground | |||
| None | Dishwasher | Dryer | |||
| Refrigerator | Stove | Washer | |||
| Microwave Built-in | Central air conditioning | Exercise Centre | |||
| Party Room | |||||

































