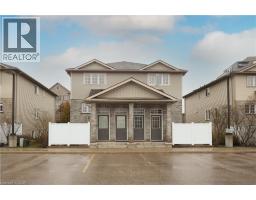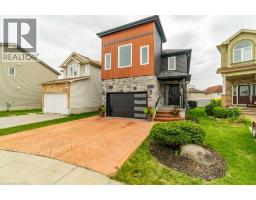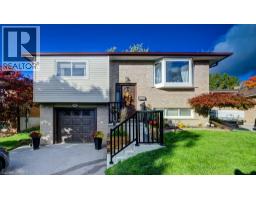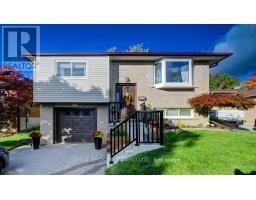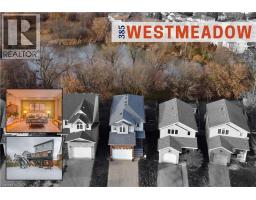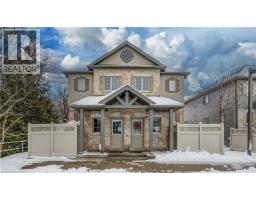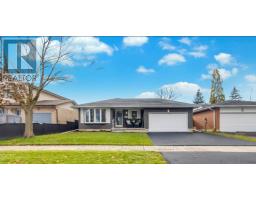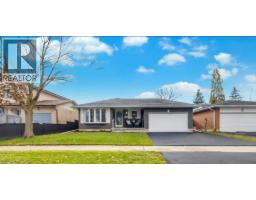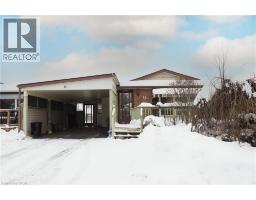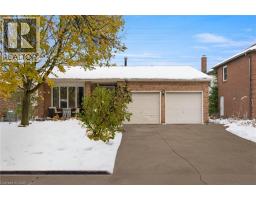1154 QUEENS Boulevard 325 - Forest Hill, Kitchener, Ontario, CA
Address: 1154 QUEENS Boulevard, Kitchener, Ontario
Summary Report Property
- MKT ID40789791
- Building TypeHouse
- Property TypeSingle Family
- StatusBuy
- Added10 weeks ago
- Bedrooms4
- Bathrooms3
- Area2934 sq. ft.
- DirectionNo Data
- Added On05 Dec 2025
Property Overview
This is a rare opportunity to own a with income potential. Located in the Forest Hill area close to ,St. Mary's hospital, shopping, and walking distance to schools and many other amenities. Completely carpet free with classic hardwood flooring on the main and second floor. Second floor can be accessed from a separate entrance, has separate hydro hookup, 3 pcs bathroom, and rough in for a second kitchen for an in-law suite or duplex potential. Basement is completely finished with a separate entrance, almost 9 ft ceiling, and 3 pcs bathroom as well. Needs updating SO PICK YOUR OWN DÉCOR. 2 separate driveways, one with 4 cars and the other with 2 cars. Large 65 ft x 269 ft lot. The property is Site Plan approved for 10 Unit Stack Townhomes with 15 Parking spots. (id:51532)
Tags
| Property Summary |
|---|
| Building |
|---|
| Land |
|---|
| Level | Rooms | Dimensions |
|---|---|---|
| Second level | 3pc Bathroom | Measurements not available |
| Bedroom | 16'6'' x 19'10'' | |
| Bedroom | 7'5'' x 12'0'' | |
| Foyer | 13'1'' x 9'4'' | |
| Basement | Storage | 7'4'' x 32'2'' |
| Utility room | 12'10'' x 18'2'' | |
| 3pc Bathroom | Measurements not available | |
| Recreation room | 11'9'' x 15'1'' | |
| Bedroom | 9'1'' x 11'10'' | |
| Den | 11'0'' x 12'1'' | |
| Main level | Kitchen | 13'0'' x 17'1'' |
| Bedroom | 9'0'' x 10'3'' | |
| Den | 7'5'' x 5'0'' | |
| 4pc Bathroom | Measurements not available | |
| Living room | 13'3'' x 18'10'' | |
| Foyer | 5'0'' x 12'9'' |
| Features | |||||
|---|---|---|---|---|---|
| Paved driveway | Detached Garage | Dishwasher | |||
| Dryer | Microwave | Refrigerator | |||
| Stove | Central air conditioning | ||||







