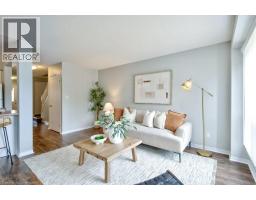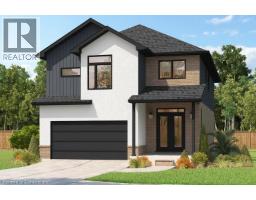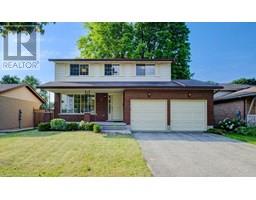118 DALEGROVE Drive 323 - Victoria Hills, Kitchener, Ontario, CA
Address: 118 DALEGROVE Drive, Kitchener, Ontario
Summary Report Property
- MKT ID40760665
- Building TypeHouse
- Property TypeSingle Family
- StatusBuy
- Added2 days ago
- Bedrooms3
- Bathrooms2
- Area1900 sq. ft.
- DirectionNo Data
- Added On15 Aug 2025
Property Overview
Welcome to this fantastic 4 level backsplit semi-detached home in Victoria Hills. Located in the family oriented neighborhood, just a few minutes drive from the core of Kitchener. Main floor hosts an upgraded kitchen with stainless steel appliances, a combined dining room and living room with bay window. Master bedroom on the upper level with ensuite bathroom and walk out balcony. Lower level features 2 bedrooms with full size windows and a bathroom. Great room in basement with gas fireplace is perfect for family entertainment and friends gathering. Private backyard with a covered deck is ideal for outside activities. Recent upgrades & repairs include New roof (2021), Eavestroughs, Soffit and Fascia replacement in 2022, New AC (2023), Foundation Crack Repairing & Waterproofing (2025). A truly must-see property. (id:51532)
Tags
| Property Summary |
|---|
| Building |
|---|
| Land |
|---|
| Level | Rooms | Dimensions |
|---|---|---|
| Basement | Great room | 11'11'' x 26'11'' |
| Lower level | 3pc Bathroom | 4'11'' x 7'10'' |
| Bedroom | 8'9'' x 9'2'' | |
| Bedroom | 9'8'' x 12'9'' | |
| Main level | Kitchen | 9'8'' x 15'1'' |
| Dining room | 9'1'' x 10'5'' | |
| Living room | 12'3'' x 15'10'' | |
| Upper Level | 4pc Bathroom | 5'6'' x 10'2'' |
| Primary Bedroom | 17'1'' x 15'1'' |
| Features | |||||
|---|---|---|---|---|---|
| Southern exposure | Dishwasher | Dryer | |||
| Stove | Water meter | Water softener | |||
| Washer | Microwave Built-in | Window Coverings | |||
| Central air conditioning | |||||

























































