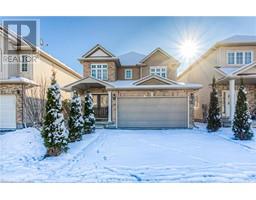12 ROPER Place 335 - Pioneer Park/Doon/Wyldwoods, Kitchener, Ontario, CA
Address: 12 ROPER Place, Kitchener, Ontario
3 Beds3 Baths1518 sqftStatus: Buy Views : 929
Price
$729,700
Summary Report Property
- MKT ID40667922
- Building TypeRow / Townhouse
- Property TypeSingle Family
- StatusBuy
- Added2 hours ago
- Bedrooms3
- Bathrooms3
- Area1518 sq. ft.
- DirectionNo Data
- Added On14 Dec 2024
Property Overview
Gorgeous 2-Story Luxury Townhome, 3 Bedroom, W/2.5 Baths. In Most Sought After Huron Park Area Community. Functional Floor Plan W/Modern Finish. Open Concept Kitchen Offers Granite Counter Tops, Stainless Steel Appliances, Centre Island, Entrance To House Thru Garage, 2nd Floor Offer: Master Bedrm W/4Pc En-Suite, Walk In Closet. Other Two Decent Size Brm. 2nd Lv Laundry. Convenient Location Close To Hwy401, Schools, Public Transit, Restaurants, Shopping & Other Major Amenities Nearby. Show & Sell W/Confidence. (id:51532)
Tags
| Property Summary |
|---|
Property Type
Single Family
Building Type
Row / Townhouse
Storeys
2
Square Footage
1518 sqft
Subdivision Name
335 - Pioneer Park/Doon/Wyldwoods
Title
Freehold
Land Size
under 1/2 acre
Built in
2023
Parking Type
Attached Garage
| Building |
|---|
Bedrooms
Above Grade
3
Bathrooms
Total
3
Partial
1
Interior Features
Appliances Included
Dishwasher, Dryer, Refrigerator, Stove, Water meter, Washer, Hood Fan
Basement Type
Full (Unfinished)
Building Features
Style
Attached
Architecture Style
2 Level
Square Footage
1518 sqft
Heating & Cooling
Cooling
Central air conditioning
Heating Type
Forced air
Utilities
Utility Sewer
Municipal sewage system
Water
Municipal water
Exterior Features
Exterior Finish
Brick, Vinyl siding
Neighbourhood Features
Community Features
School Bus
Amenities Nearby
Park, Playground, Public Transit, Schools
Parking
Parking Type
Attached Garage
Total Parking Spaces
2
| Land |
|---|
Other Property Information
Zoning Description
R-6 698R
| Level | Rooms | Dimensions |
|---|---|---|
| Second level | 4pc Bathroom | Measurements not available |
| 4pc Bathroom | Measurements not available | |
| Laundry room | Measurements not available | |
| Bedroom | 8'6'' x 12'0'' | |
| Bedroom | 8'6'' x 12'0'' | |
| Primary Bedroom | 12'2'' x 12'7'' | |
| Main level | 2pc Bathroom | Measurements not available |
| Kitchen | 13'6'' x 10'6'' | |
| Dining room | 17'4'' x 7'3'' | |
| Great room | 17'4'' x 10'6'' |
| Features | |||||
|---|---|---|---|---|---|
| Attached Garage | Dishwasher | Dryer | |||
| Refrigerator | Stove | Water meter | |||
| Washer | Hood Fan | Central air conditioning | |||
































































