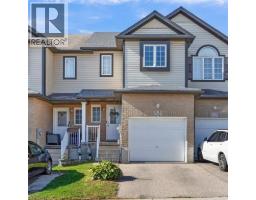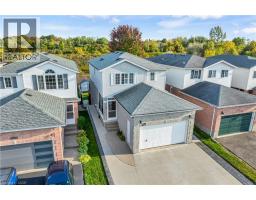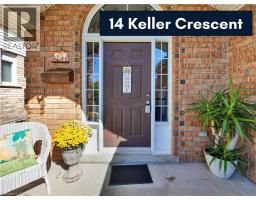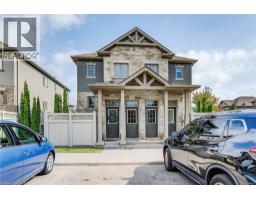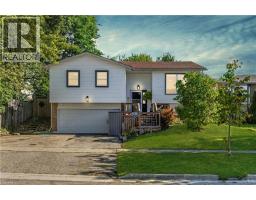123 STRANGE Street 313 - Downtown Kitchener/W. Ward, Kitchener, Ontario, CA
Address: 123 STRANGE Street, Kitchener, Ontario
Summary Report Property
- MKT ID40764569
- Building TypeHouse
- Property TypeSingle Family
- StatusBuy
- Added5 weeks ago
- Bedrooms3
- Bathrooms2
- Area1617 sq. ft.
- DirectionNo Data
- Added On04 Sep 2025
Property Overview
Beautifully updated and maintained this wonderful character home in the heart of Kitchener is ready for a new owner. Updates include bathrooms, kitchen, furnace, A/C, most windows and doors, flooring. The kitchen boasts Stainless Steel appliances and newer cabinets with access to a fantastic mudroom and backyard with plenty of space to garden. . You will be impressed with heated floors in both bathrooms, 2nd floor laundry, covered balcony and the loft in the finished attic is ready for your vision. The partially finished basement offers a full bath, storage and a great workshop or future rec-room space ! Walk to schools, Cherry and Victoria Park, Iron Horse Trail, Downtown, Via/GO and LRT. Furnace - 2017 A/C - 2013 Roof - 2020 Water Softener- 2024 Washing Machine - 2016 Fence and Deck- 2019 (id:51532)
Tags
| Property Summary |
|---|
| Building |
|---|
| Land |
|---|
| Level | Rooms | Dimensions |
|---|---|---|
| Second level | Primary Bedroom | 10'5'' x 13'5'' |
| Bedroom | 10'7'' x 7'3'' | |
| Bedroom | 10'5'' x 11'4'' | |
| Laundry room | Measurements not available | |
| 4pc Bathroom | Measurements not available | |
| Third level | Attic | 21'3'' x 25'4'' |
| Basement | Utility room | 10'9'' x 9'3'' |
| Storage | 11'3'' x 16'7'' | |
| Exercise room | 12'0'' x 8'2'' | |
| 3pc Bathroom | Measurements not available | |
| Main level | Mud room | 10'1'' x 9'3'' |
| Kitchen | 9'8'' x 13'3'' | |
| Dining room | 11'2'' x 11'6'' | |
| Living room | 11'2'' x 14'0'' | |
| Foyer | 6'6'' x 10'1'' |
| Features | |||||
|---|---|---|---|---|---|
| Dishwasher | Dryer | Refrigerator | |||
| Stove | Water softener | Washer | |||
| Microwave Built-in | Central air conditioning | ||||















































