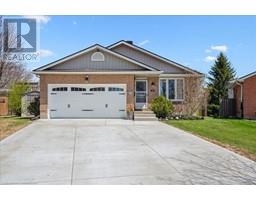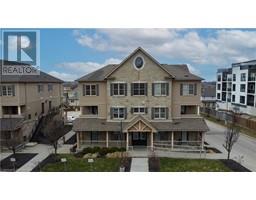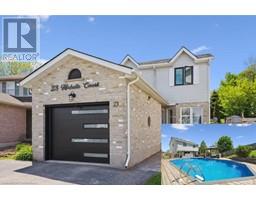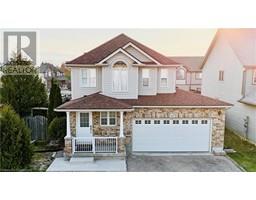130 BLACKWELL Drive 337 - Forest Heights, Kitchener, Ontario, CA
Address: 130 BLACKWELL Drive, Kitchener, Ontario
Summary Report Property
- MKT ID40730895
- Building TypeHouse
- Property TypeSingle Family
- StatusBuy
- Added1 days ago
- Bedrooms4
- Bathrooms3
- Area1534 sq. ft.
- DirectionNo Data
- Added On01 Jun 2025
Property Overview
Conveniently located in a mature tree-lined family-oriented neighbourhood, this exceptional 4-bedroom, 2.5-bathroom home offers an abundance of space and privacy for the whole family! This home boasts an oversized double-wide 4-car tandem garage offering abundant storage space and two driveways. All told, featuring ample parking for 10 vehicles! The main level features a bright, open living area and an adjacent dining room with inviting sliding doors that lead out to the expansive deck and hot tub, ideal for family gatherings or entertaining guests. The spacious, bright, and cheery kitchen features stainless steel appliances, a plethora of cupboard space and tons of counter space! The second floor features three large bedrooms and a newly renovated bathroom (2024) offering two sinks to reduce the fighting for the bathroom! With the spacious primary suite situated on the lower level of this side-split and conveniently located near the rear entrance, which is close to the second driveway, there is great potential to convert this home into a duplex for those seeking a mortgage helper or an investment property. The bright, spacious, and recently renovated basement (2020) extends the living space and offers excellent potential for versatility, accommodating a variety of needs for today’s modern families. Ask your REALTOR® for a complete list of upgrades. Moreover, contact your REALTOR® now to schedule your private viewing! (id:51532)
Tags
| Property Summary |
|---|
| Building |
|---|
| Land |
|---|
| Level | Rooms | Dimensions |
|---|---|---|
| Second level | Bedroom | 9'1'' x 9'0'' |
| Bedroom | 12'9'' x 9'0'' | |
| Bedroom | 12'4'' x 12'1'' | |
| 4pc Bathroom | 9'1'' x 7'3'' | |
| Basement | Utility room | 8'6'' x 6'11'' |
| Recreation room | 25'4'' x 21'2'' | |
| Laundry room | 8'10'' x 8'7'' | |
| Lower level | Primary Bedroom | 16'1'' x 10'2'' |
| Mud room | 8'11'' x 5'3'' | |
| 3pc Bathroom | Measurements not available | |
| 2pc Bathroom | 8'7'' x 8'6'' | |
| Main level | Living room | 14'10'' x 12'2'' |
| Kitchen | 15'8'' x 10'4'' | |
| Other | 34'1'' x 20'10'' | |
| Foyer | 9'10'' x 6'6'' | |
| Dining room | 10'1'' x 9'1'' |
| Features | |||||
|---|---|---|---|---|---|
| Corner Site | Sump Pump | Detached Garage | |||
| Dishwasher | Dryer | Refrigerator | |||
| Water meter | Water softener | Washer | |||
| Range - Gas | Gas stove(s) | Garage door opener | |||
| Hot Tub | Central air conditioning | ||||


































































