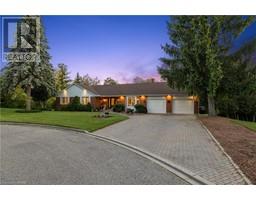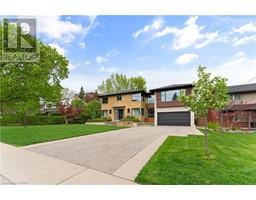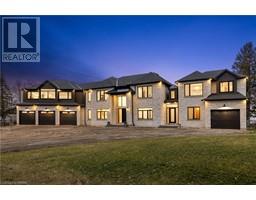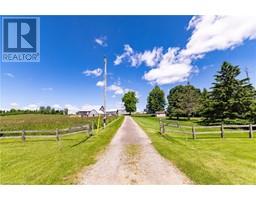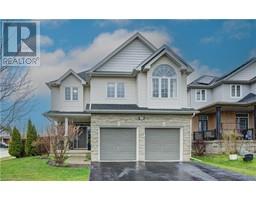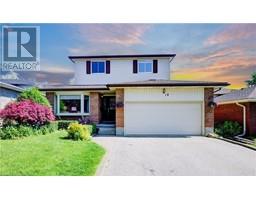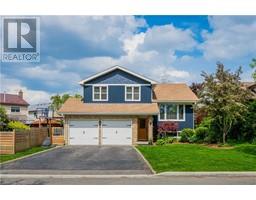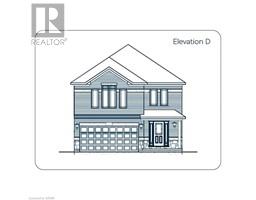15 PIONEER RIDGE Drive 329 - Hidden Valley/Pioneer Tower, Kitchener, Ontario, CA
Address: 15 PIONEER RIDGE Drive, Kitchener, Ontario
Summary Report Property
- MKT ID40607684
- Building TypeHouse
- Property TypeSingle Family
- StatusBuy
- Added2 weeks ago
- Bedrooms5
- Bathrooms3
- Area5273 sq. ft.
- DirectionNo Data
- Added On18 Jun 2024
Property Overview
Welcome to 15 Pioneer Ridge Drive - this beautifully renovated bungalow in sought-after Deer Ridge offers a perfect blend of modern amenities and classic charm. Boasting over 5000 square feet of open concept and natural light filled space, the home offers two spacious bedrooms on the main floor, including the primary suite with fireplace, walk-in closet and ensuite, and an additional three bedrooms in the fully finished basement. This home provides ample space for a growing family or guests, and plenty of work-from-home or hobby spaces. The main living area boasts hardwood floors, a gourmet kitchen with stainless steel appliances, and an inviting living room with a fireplace. Enjoy outdoor relaxation in the landscaped backyard with stone patio and hot tub. Located close to golf, dining and shopping, and just minutes to highway access, makes the location perfect for commuters! (id:51532)
Tags
| Property Summary |
|---|
| Building |
|---|
| Land |
|---|
| Level | Rooms | Dimensions |
|---|---|---|
| Basement | Gym | 16'0'' x 15'3'' |
| Bonus Room | 9'8'' x 9'5'' | |
| Den | 12'3'' x 24'11'' | |
| Bonus Room | 11'1'' x 16'1'' | |
| Storage | 11'7'' x 11'3'' | |
| Bedroom | 14'3'' x 12'0'' | |
| 3pc Bathroom | 10'5'' x 5'0'' | |
| Bedroom | 10'8'' x 8'9'' | |
| Bedroom | 13'6'' x 11'7'' | |
| Games room | 15'6'' x 13'3'' | |
| Other | 11'6'' x 11'5'' | |
| Family room | 15'2'' x 21'7'' | |
| Main level | Full bathroom | 11'7'' x 10'11'' |
| Primary Bedroom | 16'2'' x 32'11'' | |
| 4pc Bathroom | 9'11'' x 7'9'' | |
| Bedroom | 13'5'' x 12'0'' | |
| Office | 11'2'' x 16'11'' | |
| Dining room | 14'0'' x 11'9'' | |
| Kitchen | 15'0'' x 19'1'' | |
| Living room | 24'9'' x 22'3'' | |
| Foyer | 8'10'' x 11'6'' |
| Features | |||||
|---|---|---|---|---|---|
| Attached Garage | Dishwasher | Dryer | |||
| Microwave | Refrigerator | Washer | |||
| Microwave Built-in | Gas stove(s) | Hood Fan | |||
| Window Coverings | Garage door opener | Hot Tub | |||
| Central air conditioning | |||||










































