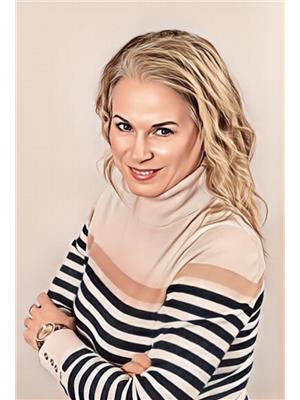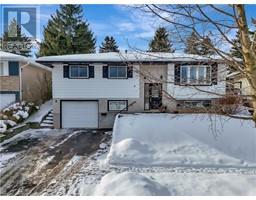22 EVELYN Crescent 226 - Stanley Park/Centreville, Kitchener, Ontario, CA
Address: 22 EVELYN Crescent, Kitchener, Ontario
Summary Report Property
- MKT ID40707009
- Building TypeHouse
- Property TypeSingle Family
- StatusBuy
- Added3 days ago
- Bedrooms3
- Bathrooms3
- Area2199 sq. ft.
- DirectionNo Data
- Added On30 Mar 2025
Property Overview
OPEN House Sat/Sun 2-4! HUUUGE Yard! This charming family home in sought-after Stanley Park area offers modern upgrades throughout, making it perfect for both comfortable living and entertaining. The heart of the home is a custom Mennonite -built kitchen, featuring sleek quartz countertops, contemporary solid maple cabinetry, and high-end stainless steel appliances. It is designed with open-concept living in mind, allowing for seamless flow into the adjacent dining and living areas. In the sun room (bonus room), natural light pours in through the new sliding doors, which open up to the backyard, blurring the line between indoor and outdoor spaces. Upstairs we have three spacious bedrooms and a main bath that is a relaxing retreat, with double sinks, also a soaking tub, for ultimate comfort. The finished basement offers ample room for a recreation area, home gym, or extra storage, with flexible space that can adapt to any family's needs. Outside, the extra-large yard provides plenty of space for kids to play, pets to roam, or for hosting gatherings and barbecues. It’s a true oasis in the city, offering privacy and room to personalize with gardens, a play area, skating rink or even a pool. Located in a family-friendly neighborhood in Kitchener, this home is perfect for those looking for a move-in-ready property with all the modern conveniences and plenty of space to grow. (id:51532)
Tags
| Property Summary |
|---|
| Building |
|---|
| Land |
|---|
| Level | Rooms | Dimensions |
|---|---|---|
| Second level | Primary Bedroom | 13'4'' x 12'0'' |
| Bedroom | 13'5'' x 13'0'' | |
| Bedroom | 10'5'' x 9'5'' | |
| 5pc Bathroom | Measurements not available | |
| Basement | 3pc Bathroom | Measurements not available |
| Recreation room | 17'8'' x 20'0'' | |
| Main level | Living room | 24'11'' x 8'0'' |
| 3pc Bathroom | Measurements not available | |
| Kitchen | 22'0'' x 13'8'' | |
| Family room | 22'0'' x 12'0'' |
| Features | |||||
|---|---|---|---|---|---|
| Cul-de-sac | Paved driveway | Attached Garage | |||
| Dishwasher | Dryer | Refrigerator | |||
| Stove | Water softener | Washer | |||
| Central air conditioning | |||||























































