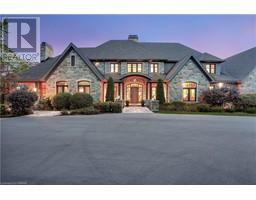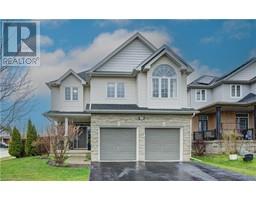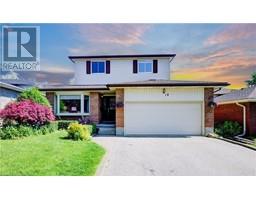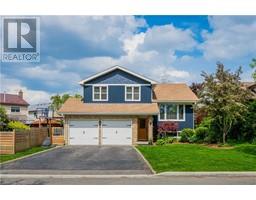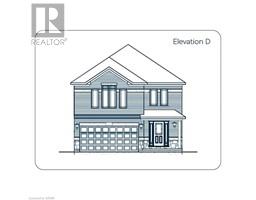228 LONGVIEW Crescent 329 - Hidden Valley/Pioneer Tower, Kitchener, Ontario, CA
Address: 228 LONGVIEW Crescent, Kitchener, Ontario
Summary Report Property
- MKT ID40606345
- Building TypeHouse
- Property TypeSingle Family
- StatusBuy
- Added2 weeks ago
- Bedrooms4
- Bathrooms3
- Area3018 sq. ft.
- DirectionNo Data
- Added On16 Jun 2024
Property Overview
Elegance and Luxury in Prestigious Deer Ridge Estates Welcome to 228 Longview Crescent, a stunning residence nestled in the esteemed community of Deer Ridge Estates. This 3018 sqft home exudes sophistication and offers an exceptional lifestyle. Upon entering, you are greeted by a striking double-sided gas fireplace that sets a warm and inviting tone. The spacious open-concept main floor is ideal for both relaxation and entertaining. Expansive windows flood the living room with natural light, while porcelain and hardwood flooring add timeless beauty. The 10 ft ceilings throughout enhance the sense of spaciousness. The gourmet kitchen is a chef's dream, featuring top-of-the-line stainless steel appliances, granite countertops, and an island with a gas cooktop and range hood. A private office with vaulted ceilings on the main floor provides an ideal workspace or study area. Upstairs, the primary suite boasts a spacious walk-in closet and an ensuite bathroom with double sinks, a soaker tub, and a walk-in shower. Three additional well-appointed bedrooms and a full bathroom complete the upper level. Step outside to your secluded backyard oasis, featuring a generous deck and beautifully landscaped gardens, perfect for outdoor gatherings and relaxation. The unfinished basement offers limitless potential for customization to suit your lifestyle needs. Deer Ridge Estates offers picturesque parks, vibrant shopping centers, the renowned Deer Ridge Golf Course, convenient access to Highway 401, and scenic trails along the Grand River. This location provides an enticing array of amenities and outdoor experiences. Experience a lifestyle of luxury and refinement in this exceptional home. Schedule a viewing today! (id:51532)
Tags
| Property Summary |
|---|
| Building |
|---|
| Land |
|---|
| Level | Rooms | Dimensions |
|---|---|---|
| Second level | Bedroom | 12'0'' x 12'0'' |
| Primary Bedroom | 18'7'' x 14'4'' | |
| Bedroom | 15'5'' x 14'4'' | |
| Bedroom | 11'4'' x 12'1'' | |
| 5pc Bathroom | 23'5'' x 11'1'' | |
| 5pc Bathroom | 8'8'' x 9'6'' | |
| Basement | Utility room | 11'1'' x 7'0'' |
| Lower level | Storage | 9'1'' x 12'10'' |
| Storage | 11'1'' x 13'2'' | |
| Main level | Office | 8'11'' x 12'10'' |
| Living room | 30'0'' x 14'2'' | |
| Kitchen | 11'9'' x 15'6'' | |
| Dining room | 11'4'' x 11'3'' | |
| Breakfast | 11'1'' x 8'10'' | |
| 2pc Bathroom | 4'0'' x 8'0'' |
| Features | |||||
|---|---|---|---|---|---|
| Southern exposure | Conservation/green belt | Sump Pump | |||
| Automatic Garage Door Opener | Attached Garage | Central Vacuum | |||
| Dishwasher | Dryer | Microwave | |||
| Oven - Built-In | Refrigerator | Stove | |||
| Water softener | Washer | Hood Fan | |||
| Central air conditioning | |||||






































