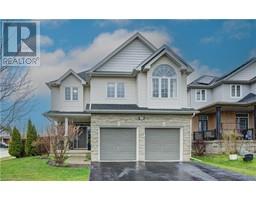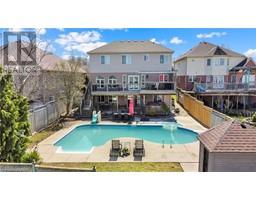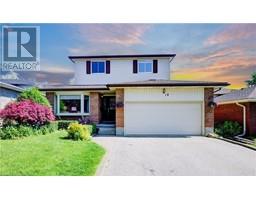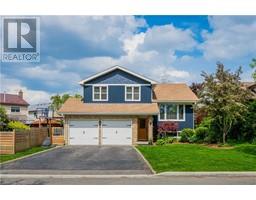23 GENEVA Crescent 331 - Alpine Village/Country Hills, Kitchener, Ontario, CA
Address: 23 GENEVA Crescent, Kitchener, Ontario
Summary Report Property
- MKT ID40606593
- Building TypeHouse
- Property TypeSingle Family
- StatusBuy
- Added4 days ago
- Bedrooms3
- Bathrooms2
- Area1515 sq. ft.
- DirectionNo Data
- Added On18 Jun 2024
Property Overview
Welcome to 23 Geneva Crescent located in the desirable Alpine Village neighborhood. This charming three bedroom bungalow has many updates. As you step through the front door into the spacious living and dining room with large windows that fill the space with natural light. The adjacent kitchen has plenty of cabinets and counter space with stainless steel appliances and hood fan. The 4-piece bathroom completes the main floor. The basement has a three piece bathroom and a mostly finished rec room and is the perfect spot for entertaining friends and family with a wet bar. Potential for a forth bedroom or play room in the basement. The rear yard is fully fenced. For the garden enthusiasts, this property has been cultivated for beyond 23 years. There are plants such as roses, juniper, coral bells, oregano, chocolate peppermint, bergamot, marshmallow and hops to name only a few of the seasonal perennials. Upgrades -Steel roof 2007, water softener, air exchanger, water heater, furnace 2016. Front windows, front and rear doors, main bathroom reno and vinyl floors up and down 2021. AC, patio fencing in 2022. Eves, basement shower & wet bar 2023. Amenities including schools, parks, walking trails, restaurants, public transit, and much more! A must see! (id:51532)
Tags
| Property Summary |
|---|
| Building |
|---|
| Land |
|---|
| Level | Rooms | Dimensions |
|---|---|---|
| Basement | Laundry room | Measurements not available |
| Bonus Room | 11'8'' x 10'3'' | |
| 3pc Bathroom | Measurements not available | |
| Recreation room | 24'0'' x 22'9'' | |
| Main level | Bedroom | 11'0'' x 7'11'' |
| Bedroom | 11'0'' x 8'10'' | |
| Primary Bedroom | 12'2'' x 10'9'' | |
| 4pc Bathroom | Measurements not available | |
| Dining room | 13'2'' x 9'1'' | |
| Kitchen | 8'7'' x 8'1'' | |
| Living room | 15'6'' x 11'7'' |
| Features | |||||
|---|---|---|---|---|---|
| Paved driveway | Dryer | Refrigerator | |||
| Stove | Water softener | Washer | |||
| Window Coverings | Central air conditioning | ||||












































