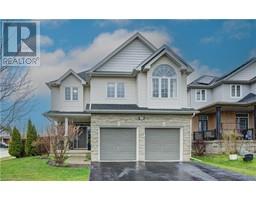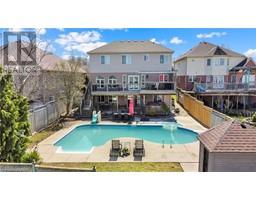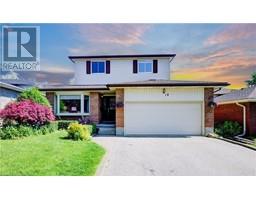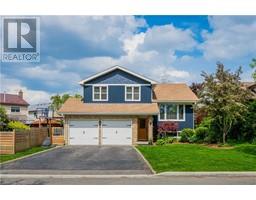23 VERONA Street 334 - Huron Park, Kitchener, Ontario, CA
Address: 23 VERONA Street, Kitchener, Ontario
Summary Report Property
- MKT ID40592429
- Building TypeHouse
- Property TypeSingle Family
- StatusBuy
- Added1 weeks ago
- Bedrooms3
- Bathrooms3
- Area1732 sq. ft.
- DirectionNo Data
- Added On17 Jun 2024
Property Overview
Nestled in the Growing and Vibrant Neighbourhood of Huron Park, this Incredibly Stunning Property really bed, 3 bath home is close to 401 & expressway. Beautiful open concept features spacious foyer, great room, dining room, main floor laundry, powder room plus new Quartz kitchen countertops & island & backsplash (2024) & ss appliances. Vaulted ceiling in great room walks out to large new deck (2023). New Luxury Vinyl flooring on main & second floor & plush new carpet on stairs (2024). Further upgrades: Furnace & AC, Dishwasher, Stove, Water softener, Main Bath & Ensuite countertops, sinks/faucets, Ensuite shower, home alarm wiring rough-in, Eufy security (2021). Unfinished basement (additional 742 sq. ft.) offers the perfect opportunity to create your dream space; imagine your perfect work-from-home office, playroom or watching tv/gaming with friends and family. You & family can simply turn the key and move right in! Head outdoors to your new deck in a fully fenced yard and sit back and enjoy a BBQ with friends and not worry about a lot of maintenance. Easy access to great schools, top walking trails (Huron Natural Area) and parks (RBJ Schlegel Park) in the region, with shopping centers, restaurants, and all amenities nearby. Don't miss the opportunity to call this amazing home, in one of the region's best communities, Yours today! Book your private showing now!! (id:51532)
Tags
| Property Summary |
|---|
| Building |
|---|
| Land |
|---|
| Level | Rooms | Dimensions |
|---|---|---|
| Second level | Primary Bedroom | 14'10'' x 10'10'' |
| Bedroom | 10'4'' x 15'6'' | |
| Bedroom | 10'10'' x 15'4'' | |
| 4pc Bathroom | 8'5'' x 7'10'' | |
| 3pc Bathroom | 5'11'' x 5'11'' | |
| Main level | Living room | 21'3'' x 10'3'' |
| Laundry room | 8'6'' x 8'0'' | |
| Kitchen | 8'10'' x 10'5'' | |
| Foyer | 10'1'' x 9'8'' | |
| Dining room | 12'4'' x 10'6'' | |
| 2pc Bathroom | 5'3'' x 5'4'' |
| Features | |||||
|---|---|---|---|---|---|
| Recreational | Automatic Garage Door Opener | Attached Garage | |||
| Dishwasher | Dryer | Refrigerator | |||
| Stove | Water softener | Washer | |||
| Hood Fan | Window Coverings | Garage door opener | |||
| Central air conditioning | |||||



























































