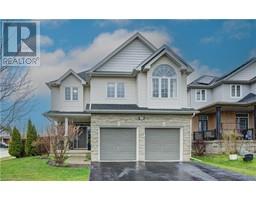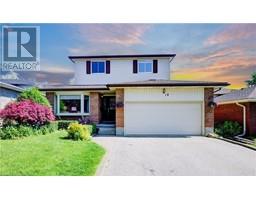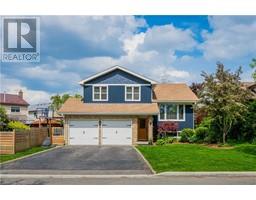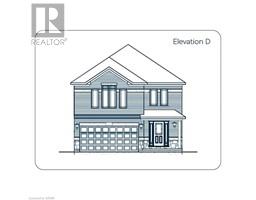235 CHAPEL HILL Drive Unit# 9 335 - Pioneer Park/Doon/Wyldwoods, Kitchener, Ontario, CA
Address: 235 CHAPEL HILL Drive Unit# 9, Kitchener, Ontario
Summary Report Property
- MKT ID40594682
- Building TypeRow / Townhouse
- Property TypeSingle Family
- StatusBuy
- Added2 weeks ago
- Bedrooms3
- Bathrooms3
- Area1427 sq. ft.
- DirectionNo Data
- Added On18 Jun 2024
Property Overview
Welcome to 235 Chapel Hill Drive #9, a stunning stacked townhome in the highly sought-after Doon South neighborhood. This beautiful 2-year-old home features 3 spacious bedrooms, 2.5 upgraded bathrooms, and a range of high-end finishes. Enjoy the elegance of vinyl flooring throughout the main and second floors, which are completely carpet-free. Spacious living room features pot lights and walk-out to balcony. The modern kitchen is a chef’s dream, boasting upgraded soft-close cabinets and hardware, Pearl Gray Quartz countertops, a center island, garbage bin, pot and pan drawers, ,stylish subway tile backsplash and stainless steel appliances. Conveniently located just minutes from Highway 401, parks, nature trails, shopping, schools, transit, and all essential amenities, this home offers both comfort and convenience. Low condo fees and one owned parking spot add to the appeal of this exceptional property. Experience contemporary living at its finest at 235 Chapel Hill Drive. Don’t miss your chance to make this exquisite townhome your own! (id:51532)
Tags
| Property Summary |
|---|
| Building |
|---|
| Land |
|---|
| Level | Rooms | Dimensions |
|---|---|---|
| Lower level | Laundry room | Measurements not available |
| Utility room | 5'0'' x 5'4'' | |
| 4pc Bathroom | Measurements not available | |
| Bedroom | 8'11'' x 9'4'' | |
| Bedroom | 10'11'' x 9'11'' | |
| Full bathroom | Measurements not available | |
| Primary Bedroom | 8'11'' x 14'8'' | |
| Main level | 2pc Bathroom | Measurements not available |
| Kitchen | 11'2'' x 9'4'' | |
| Dining room | 8'11'' x 15'4'' | |
| Living room | 11'2'' x 9'4'' |
| Features | |||||
|---|---|---|---|---|---|
| Balcony | Dishwasher | Dryer | |||
| Refrigerator | Stove | Water softener | |||
| Washer | Microwave Built-in | Window Coverings | |||
| Central air conditioning | |||||











































