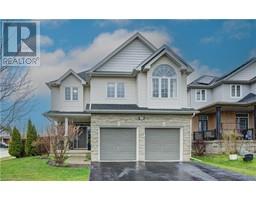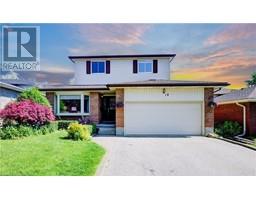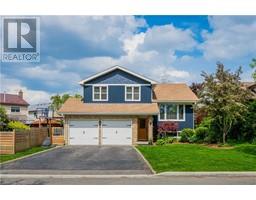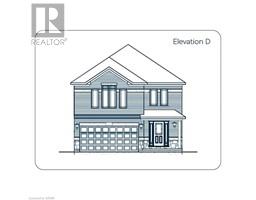237 SHADY GLEN Crescent 334 - Huron Park, Kitchener, Ontario, CA
Address: 237 SHADY GLEN Crescent, Kitchener, Ontario
Summary Report Property
- MKT ID40589941
- Building TypeHouse
- Property TypeSingle Family
- StatusBuy
- Added1 weeks ago
- Bedrooms4
- Bathrooms4
- Area3342 sq. ft.
- DirectionNo Data
- Added On18 Jun 2024
Property Overview
If you are in search of a home with an in-law suit or rental income potential, look no further than 237 Shady Glen. Situated in the desirable Huron park community. Enjoy aproximately 3300sqf of finished top to bottom living space. The main floor offers a practical open concept layout with high ceilings, hardwood flooring and an abundance of natural light making this home bright and welcoming for your many gatherings. The open concept kitchen has a considerable amount of cover space. Sliding patio doors. This home offers 3 bedrooms + a loft upstairs. 3.1 bathrooms throughout and carpeted floors upstairs. The master bedroom is bright and spacious. It provides a perfect blend of comfort, luxury and privacy, featuring 2 walk-in closets with a spacious ensuite bathroom. The laundry room is located on the upper floor for your convenience. The fully finished basement has a separate entrance and is equiped with an accessory apartment fully built to help with the mortgage.. It has 1 bedroom plus a den that can be used as an extra bedroom. Available parking for 4 cars.. This must-see home will not disappoint! (id:51532)
Tags
| Property Summary |
|---|
| Building |
|---|
| Land |
|---|
| Level | Rooms | Dimensions |
|---|---|---|
| Second level | Laundry room | Measurements not available |
| 4pc Bathroom | Measurements not available | |
| Full bathroom | Measurements not available | |
| Loft | 11'0'' x 13'0'' | |
| Bedroom | 14'4'' x 11'2'' | |
| Bedroom | 12'5'' x 11'11'' | |
| Primary Bedroom | 11'1'' x 17'4'' | |
| Basement | Den | 9'8'' x 6'9'' |
| Living room | 20'1'' x 14'7'' | |
| 3pc Bathroom | Measurements not available | |
| Bedroom | 10'8'' x 8'9'' | |
| Kitchen/Dining room | 20'4'' x 17'9'' | |
| Main level | 2pc Bathroom | Measurements not available |
| Living room | 20'6'' x 15'1'' | |
| Dining room | 8'8'' x 12'6'' | |
| Kitchen | 10'8'' x 12'6'' |
| Features | |||||
|---|---|---|---|---|---|
| In-Law Suite | Attached Garage | None | |||








































