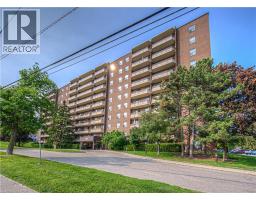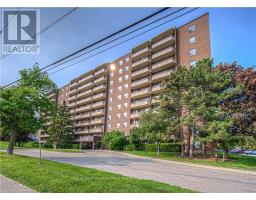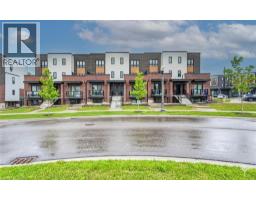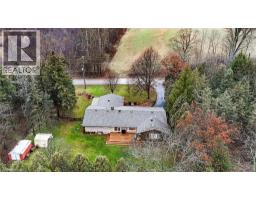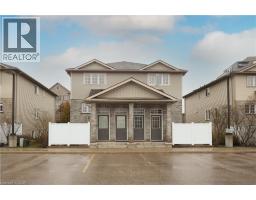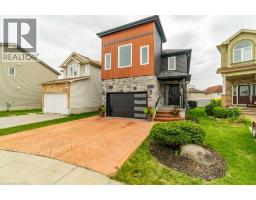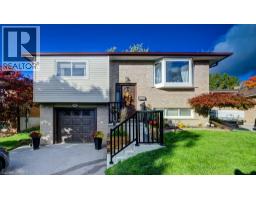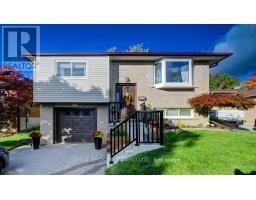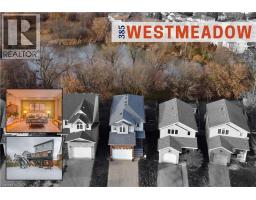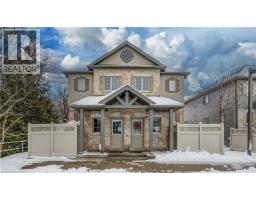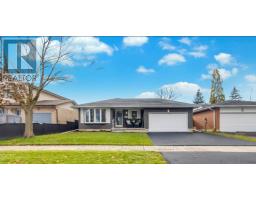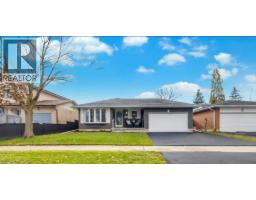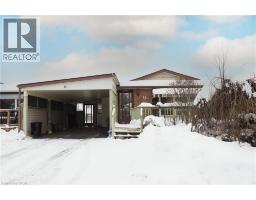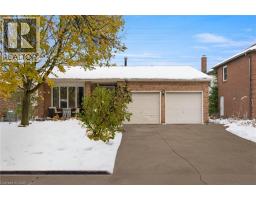253 CHAPEL HILL DRIVE, Kitchener, Ontario, CA
Address: 253 CHAPEL HILL DRIVE, Kitchener, Ontario
Summary Report Property
- MKT IDX12550058
- Building TypeRow / Townhouse
- Property TypeSingle Family
- StatusBuy
- Added11 weeks ago
- Bedrooms3
- Bathrooms3
- Area600 sq. ft.
- DirectionNo Data
- Added On17 Nov 2025
Property Overview
Your Opportunity is Here in Doon South!The wait is over! This perfectly positioned 1,427 sq ft stacked townhome is ready for YOU. Whether you're a first-time buyer stepping into homeownership or an investor seeking a turnkey rental property near Conestoga College, this 2-year-old gem delivers exactly what you need.Why This Home Makes Sense: A- 3 bedrooms, 2.5 bathrooms - plenty of space for living, working from home, or generating rental income B- Virtually maintenance-free - condo fees cover roof, windows, doors, and exterior upkeep (goodbye, surprise repair bills!) C- Modern finishes throughout - luxury vinyl plank and ceramic tile on main floors, premium carpet in bedrooms, stone countertops, and stainless steel fixtures D- Smart layout - primary bedroom with ensuite PLUS laundry on the bedroom level (no more hauling baskets up and down stairs!) E- Year-round comfort - high-efficiency natural gas heating and central A/C F- Location That Works for You: Just 5 minutes to Conestoga College and Highway 401 - perfect for students, young professionals, or anyone who commutes. The property sits near the serene Doon South Community Trail, offering peaceful morning walks and a quiet neighbourhood vibe while staying connected to everything you need. Plus, you're in a top-rated school district, adding long-term value and appeal. THE INVESTMENT ANGLE: With strong rental demand near Conestoga College, this property offers excellent income potential for investors. The modern design, low maintenance, and strategic location make it an easy-to-rent, easy-to-manage asset.This is move-in ready living at a price that finally makes sense. Don't miss your chance-schedule your showing today! (Some photos digitally staged) (id:51532)
Tags
| Property Summary |
|---|
| Building |
|---|
| Land |
|---|
| Level | Rooms | Dimensions |
|---|---|---|
| Lower level | Bathroom | 2.62 m x 1.5 m |
| Bathroom | 2.28 m x 1.5 m | |
| Bedroom | 3.26 m x 3.08 m | |
| Bedroom | 2.69 m x 2.8 m | |
| Primary Bedroom | 2.75 m x 5.14 m | |
| Utility room | 1.5 m x 1.72 m | |
| Main level | Bathroom | 1.13 m x 2.27 m |
| Dining room | 2.71 m x 7.22 m | |
| Kitchen | 2.85 m x 6 m | |
| Living room | 4.05 m x 4.75 m |
| Features | |||||
|---|---|---|---|---|---|
| Conservation/green belt | Balcony | In suite Laundry | |||
| No Garage | Water Heater | Water softener | |||
| Central air conditioning | |||||









































