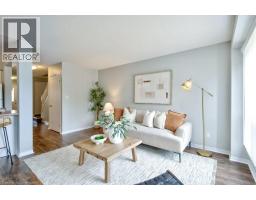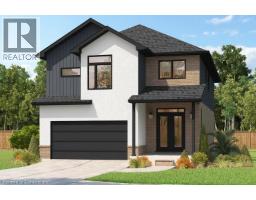259 GREENFIELD Avenue 327 - Fairview/Kingsdale, Kitchener, Ontario, CA
Address: 259 GREENFIELD Avenue, Kitchener, Ontario
Summary Report Property
- MKT ID40748973
- Building TypeHouse
- Property TypeSingle Family
- StatusBuy
- Added1 weeks ago
- Bedrooms3
- Bathrooms2
- Area2016 sq. ft.
- DirectionNo Data
- Added On09 Aug 2025
Property Overview
Welcome to 259 Greenfield Ave Kitchener! this stunning, fully renovated full-brick bungalow situated on a spacious 60-foot lot in the highly sought-after Fairview area. Renovated from top to bottom, this home boasts modern laminate and ceramic flooring throughout, brand-new bathrooms and kitchen, updated electrical and plumbing systems, and all-new baseboards, trim, doors, new windows (upper level), and new furnace. The open-concept main floor features a spacious great room, three generous bedrooms, full bath and a brand-new kitchen complete with soft-close upgraded cabinetry, brand new stainless steel appliances and quartz countertops. Stylish new pot lights illuminate every corner of the home. The fully finished basement with a separate entrance, offers additional living space with an electric fireplace, a recreation room, a wet bar, a full 3-piece bath, and an extra bedroom—making it ideal for a duplex conversion or in-law suite. With an oversized driveway that accommodates up to three vehicles. This property is a great opportunity for first time home buyes or investers. Prime AAA location—just steps from Fairview Mall, schools, parks, the LRT station, and the main bus terminal, with quick access to Hwy 7/8 and just 15 minutes to Hwy 401. A must-see home! (id:51532)
Tags
| Property Summary |
|---|
| Building |
|---|
| Land |
|---|
| Level | Rooms | Dimensions |
|---|---|---|
| Lower level | Recreation room | 12'2'' x 24'0'' |
| 3pc Bathroom | Measurements not available | |
| Great room | 20'4'' x 12'6'' | |
| Main level | 3pc Bathroom | Measurements not available |
| Bedroom | 11'5'' x 9'10'' | |
| Bedroom | 9'7'' x 11'0'' | |
| Primary Bedroom | 11'0'' x 11'5'' | |
| Kitchen | 11'11'' x 11'5'' | |
| Living room | 19'4'' x 11'5'' |
| Features | |||||
|---|---|---|---|---|---|
| Paved driveway | Dishwasher | Dryer | |||
| Refrigerator | Stove | Water softener | |||
| Washer | Central air conditioning | ||||

























































