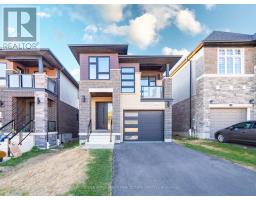260 HAZELGLEN Drive 323 - Victoria Hills, Kitchener, Ontario, CA
Address: 260 HAZELGLEN Drive, Kitchener, Ontario
Summary Report Property
- MKT ID40696237
- Building TypeHouse
- Property TypeSingle Family
- StatusBuy
- Added7 hours ago
- Bedrooms3
- Bathrooms2
- Area1749 sq. ft.
- DirectionNo Data
- Added On06 Feb 2025
Property Overview
Welcome to this beautifully maintained 3-bedroom, 2-bathroom home nestled in a quiet, family-oriented community. Situated on a desirable corner lot, this property boasts a fully fenced yard—perfect for kids, pets, and outdoor gatherings. Step inside to find original hardwood flooring that adds warmth and character throughout the main living areas. The interior has been freshly painted, offering a bright and inviting atmosphere ready for your personal touch. The spacious basement presents exciting possibilities, whether you’re looking to create an in-law suite or explore duplex potential for additional income. With its ideal location, classic charm, and flexible living options, this home is a must-see for families and investors alike. Don’t miss out—schedule your showing today! (id:51532)
Tags
| Property Summary |
|---|
| Building |
|---|
| Land |
|---|
| Level | Rooms | Dimensions |
|---|---|---|
| Basement | Laundry room | Measurements not available |
| Storage | Measurements not available | |
| Recreation room | Measurements not available | |
| Kitchen | 12'6'' x 12'3'' | |
| Cold room | Measurements not available | |
| 3pc Bathroom | Measurements not available | |
| Main level | Living room | 12'3'' x 15'8'' |
| Kitchen | 10'6'' x 11'3'' | |
| Dining room | 8'0'' x 7'7'' | |
| Primary Bedroom | 10'6'' x 12'2'' | |
| Bedroom | 8'10'' x 9'10'' | |
| Bedroom | 8'10'' x 10'11'' | |
| 4pc Bathroom | Measurements not available |
| Features | |||||
|---|---|---|---|---|---|
| Dishwasher | Refrigerator | Stove | |||
| Central air conditioning | |||||































































